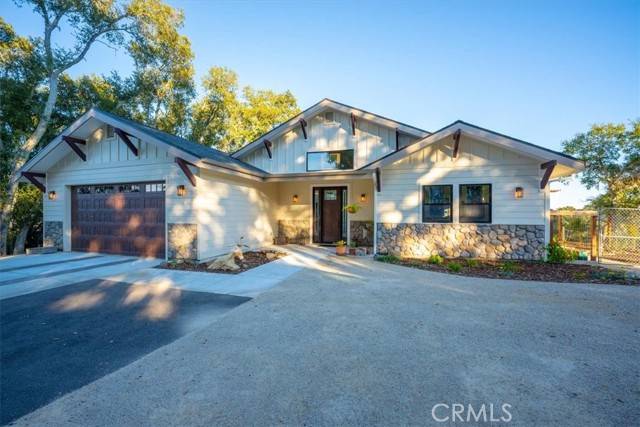Bought with Courtney Huckabay
For more information regarding the value of a property, please contact us for a free consultation.
Key Details
Sold Price $1,150,000
Property Type Single Family Home
Sub Type Single Family Home
Listing Status Sold
Purchase Type For Sale
Square Footage 2,184 sqft
Price per Sqft $526
MLS Listing ID CRSC25010460
Sold Date 07/11/25
Bedrooms 2
Full Baths 2
Year Built 2023
Lot Size 5.160 Acres
Property Sub-Type Single Family Home
Source California Regional MLS
Property Description
Step into modern luxury with this 2023 custom-built single-level home on over 5 acres in northwest Atascadero. This 2-bed, 2-bath home with a bonus room offers panoramic views, an open floor plan, high ceilings, large windows, and custom finishes throughout. The gourmet kitchen includes a 6-burner gas range with hood and pot filler, commercial dual-door fridge and freezer, 4-minute dishwasher, stainless steel counters with integrated sinks, prep sink with disposal, and an ice maker. The dining area opens to a spacious view deck, while one of the fenced yards includes a patio for grilling and a garden with fruit trees and the other is currently used as a pet play yard. The primary suite offers deck access, a walk-in closet, and a spa-inspired bath with dual sinks, river rock shower flooring, multiple shower heads, and motion-activated lights. The large laundry room features ample storage, a quartz-topped utility sink, and outdoor access. Additional highlights include phantom screens, tankless water heater, water softener with RO system, EV-wired oversized 2-car garage with wine cabinet, fire sprinklers, dry-line, buried owned propane tank, owned solar panels, and wiring for a security system. A rare opportunity to own a thoughtfully designed modern retreat.
Location
State CA
County San Luis Obispo
Area Atsc - Atascadero
Zoning RS
Rooms
Dining Room Formal Dining Room
Kitchen Ice Maker, Dishwasher, Freezer, Garbage Disposal, Hood Over Range, Other, Pantry, Oven Range - Gas, Refrigerator, Oven - Gas
Interior
Heating Central Forced Air
Cooling Central AC
Fireplaces Type None
Laundry In Laundry Room, Other, Washer, Dryer
Exterior
Parking Features RV Possible, Garage, Gate / Door Opener, Other, Room for Oversized Vehicle
Garage Spaces 2.0
Pool 31, None
Utilities Available Propane On Site
View Hills, Forest / Woods
Roof Type Shingle
Building
Lot Description Trees, Grade - Sloped Up , Corners Marked, Grade - Gently Sloped
Story One Story
Water Water Softener, Water Purifier - Owned
Others
Tax ID 050021047
Special Listing Condition Not Applicable
Read Less Info
Want to know what your home might be worth? Contact us for a FREE valuation!

Our team is ready to help you sell your home for the highest possible price ASAP

© 2025 MLSListings Inc. All rights reserved.
GET MORE INFORMATION
Joel Martinez
Property Connection Specialist | License ID: 02338033
Property Connection Specialist License ID: 02338033



