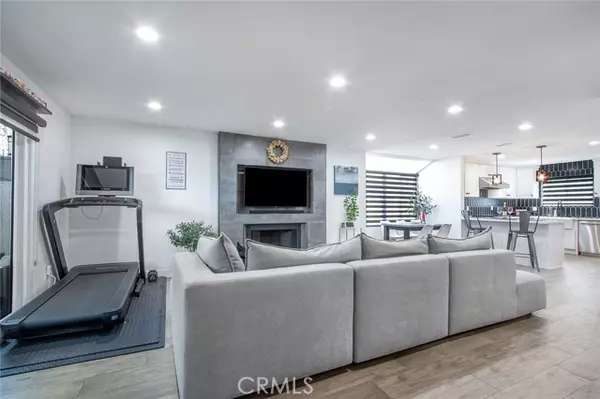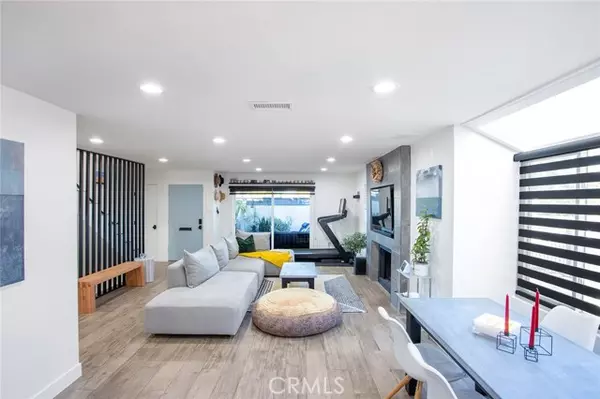For more information regarding the value of a property, please contact us for a free consultation.
Key Details
Sold Price $690,000
Property Type Condo
Sub Type Condominium
Listing Status Sold
Purchase Type For Sale
Square Footage 1,453 sqft
Price per Sqft $474
MLS Listing ID CRAR24202232
Sold Date 01/08/25
Bedrooms 3
Full Baths 3
HOA Fees $593/mo
Originating Board California Regional MLS
Year Built 1981
Lot Size 2.957 Acres
Property Description
GORGEOUS END UNIT, MODEL PERFECT!! No need to preview. This beautifully remodeled unit features Italian porcelain tile flooring throughout and an open floor plan flooded with natural light. The main floor boasts a spacious living area with a custom floor to ceiling, tiled fireplace, a cozy dining alcove and a chef's kitchen with shaker, self closing cabinets, quartz countertops, porcelain farm sink, and Thermador hood and dishwasher, 6 burner stove is negotiable. There is a 3/4 bathroom and office on the main floor. Step out to your private patio, perfect for entertaining and weekend BBQs. Upstairs find two primary bedrooms with en suite bathrooms and vaulted ceilings. The large primary bedroom has a walk-in closet with built-ins by California Closet, soaking tub, separate shower, dual sinks, skylight and a cozy balcony with mountain views. The downstairs bonus room off the garage (not included in the square footage) is being used as a third bedroom with built-in California Closets and its own split system AC/FA unit, ideal for office, gym or guest room. High end hardware, Zebra window shades, recessed lighting, dual pane windows throughout, tankless water heater, and custom California closets in all bedrooms, office and bonus room. The gated community offers ample visitor par
Location
State CA
County Los Angeles
Area 614 - Covina
Zoning CVRD3000*
Rooms
Dining Room Breakfast Bar, Dining Area in Living Room, Other
Kitchen Dishwasher, Garbage Disposal, Hood Over Range, Oven Range - Gas
Interior
Heating Forced Air
Cooling Central AC
Fireplaces Type Gas Burning, Gas Starter, Living Room
Laundry Gas Hookup, 30, Other
Exterior
Parking Features Storage - RV, Garage, Gate / Door Opener, Off-Street Parking, Other, Side By Side
Garage Spaces 2.0
Fence Other, 17, 19, 22
Pool Pool - Gunite, Pool - Heated, Pool - In Ground, 21, Community Facility, Spa - Community Facility
Utilities Available Telephone - Not On Site
View Hills
Roof Type Flat / Low Pitch
Building
Story Split Level
Foundation Concrete Slab
Sewer Sewer Available
Water Other, District - Public
Others
Tax ID 8451016058
Special Listing Condition Not Applicable
Read Less Info
Want to know what your home might be worth? Contact us for a FREE valuation!

Our team is ready to help you sell your home for the highest possible price ASAP

© 2025 MLSListings Inc. All rights reserved.
Bought with Robert Feidler
GET MORE INFORMATION
Joel Martinez
Property Connection Specialist | License ID: 02338033
Property Connection Specialist License ID: 02338033



