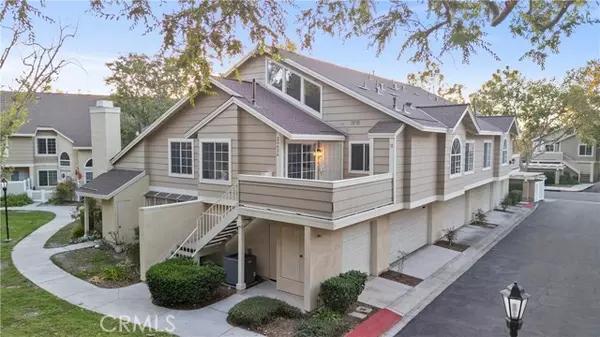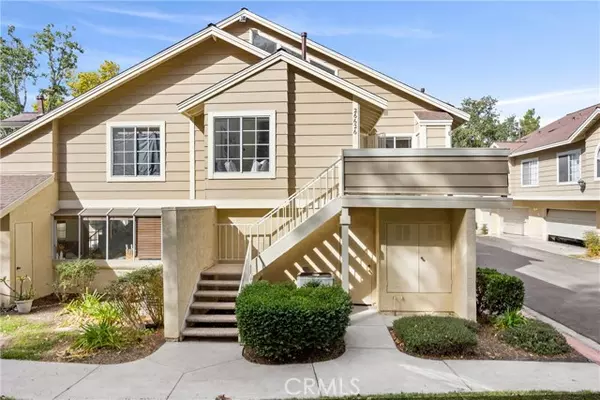For more information regarding the value of a property, please contact us for a free consultation.
Key Details
Sold Price $685,000
Property Type Condo
Sub Type Condominium
Listing Status Sold
Purchase Type For Sale
Square Footage 1,008 sqft
Price per Sqft $679
MLS Listing ID CRPW24185809
Sold Date 01/06/25
Style Cape Cod
Bedrooms 2
Full Baths 2
HOA Fees $475/mo
Originating Board California Regional MLS
Year Built 1987
Property Description
Welcome to 26626 Rosepath, a stunning 2-bedroom, 2-bath + loft end unit condo nestled in the highly sought-after Normandale Heights, Whispering Hill Community of Lake Forest. This modern gem offers a prime location with no neighbors above or below, ensuring peace and privacy. As you step inside, you'll be greeted by an open floor plan bathed in natural light, highlighted by impressive 2-story vaulted ceilings. The cozy living room features an electric starting gas fireplace and bench seating that overlooks the lush greenbelt, creating a warm and inviting atmosphere. The beautifully refreshed kitchen features refaced cabinets with new doors and drawers, a new GE stainless steel 5 burner stove, stainless steal appliances, quartz countertops, a tile backsplash, new flooring, LED lighting and a large picture window that fills the space with light. The spacious primary bedroom boasts vaulted ceilings, new flooring, an en-suite bathroom, and a large walk-in closet, while the second bedroom is equally generous, showcasing new flooring and plenty of sunlight. A versatile loft area adds extra living space, perfect for a home office or guest room. Recent upgrades include beautiful luxury vinyl plank flooring, textured ceilings, fresh paint, new LED lighting, and a modern ceiling fan. T
Location
State CA
County Orange
Area Ln - Lake Forest North
Rooms
Dining Room Formal Dining Room
Kitchen Dishwasher, Freezer, Garbage Disposal, Microwave, Other, Pantry, Exhaust Fan, Oven Range - Gas, Oven Range, Refrigerator
Interior
Heating Forced Air, Gas, Central Forced Air, Fireplace
Cooling Central AC
Flooring Laminate
Fireplaces Type Gas Burning, Gas Starter, Living Room
Laundry Gas Hookup, In Kitchen, 30, Washer, Dryer
Exterior
Parking Features Parking Restrictions, Garage, Gate / Door Opener, Guest / Visitor Parking, Other, Parking Area
Garage Spaces 1.0
Pool Pool - Heated, Pool - Fenced, Community Facility, Spa - Community Facility
Utilities Available Telephone - Not On Site
View Forest / Woods
Roof Type Shingle
Building
Lot Description Paved
Water Other, Hot Water, District - Public
Architectural Style Cape Cod
Others
Tax ID 93310490
Special Listing Condition Not Applicable
Read Less Info
Want to know what your home might be worth? Contact us for a FREE valuation!

Our team is ready to help you sell your home for the highest possible price ASAP

© 2025 MLSListings Inc. All rights reserved.
Bought with Dixie Cole
GET MORE INFORMATION
Joel Martinez
Property Connection Specialist | License ID: 02338033
Property Connection Specialist License ID: 02338033



