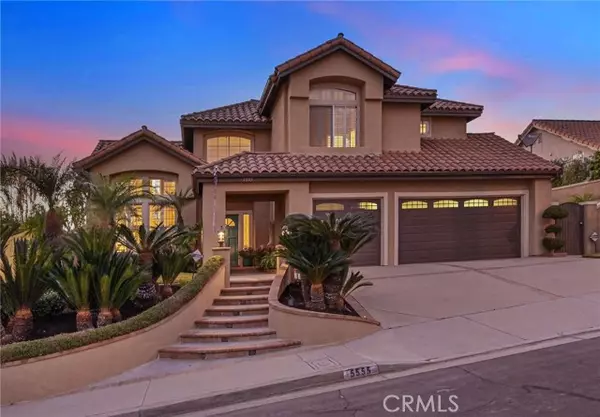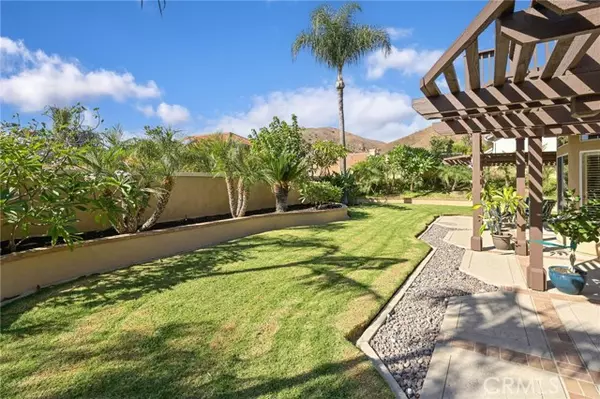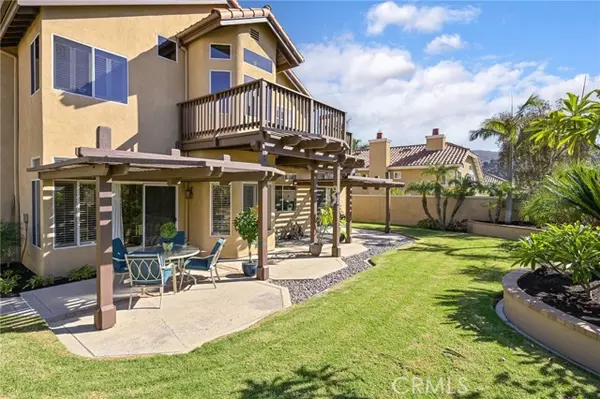For more information regarding the value of a property, please contact us for a free consultation.
Key Details
Sold Price $1,385,000
Property Type Single Family Home
Sub Type Single Family Home
Listing Status Sold
Purchase Type For Sale
Square Footage 2,335 sqft
Price per Sqft $593
MLS Listing ID CRPW24228993
Sold Date 01/06/25
Style Traditional
Bedrooms 3
Full Baths 2
Half Baths 1
Originating Board California Regional MLS
Year Built 1990
Lot Size 7,500 Sqft
Property Description
Light, Bright & Extremely Well-Maintained 2,335-Square Foot Home on a Small Cul-De-Sac Street Features Elegant Crown Moldings, Plantation Shutters & Recessed Lighting Throughout - Spacious Open Floorplan has Sophisticated Architecture & Numerous Windows with Scenic Views of Nature All Throughout The Home, Plus a Large Private Viewing Deck Off the Primary Suite that Looks Out to Trees, Rolling Hills & Sparkling City Lights - Professionally Landscaped & Perfectly Manicured Front & Back Yards - Gorgeous Custom Designed & Fully Remodeled Kitchen Boasts Off-White Soft-Close Cabinetry with Pull-Out Shelves, Extra Thick Slab Quartz Countertops with Custom Edging, Darker Wood Center Island with Designer Quartzite Counters & Drop Lighting, Franke Sink, and Stainless-Steel Appliances, Including Microwave, Dishwasher, Oven & Gas Cooktop - Breakfast Eating Nook - Kitchen Open to Family Great Room with Flagstone Fireplace & Custom Built-Ins - Formal Living Room - Formal Dining Room - Double Door Entry to Generous Primary Suite with Sitting Area, Walk-In Closet & Balcony Deck with Views - Primary Bathroom Offers Dual Vanities, Soaking Tub & Tile Shower - Upstairs are 2 Additional Bdrms (Both Have Walk-In Closets) and Full Bathroom with Tub/Shower - Convenient Inside Laundry Room with Quartz To
Location
State CA
County Orange
Area 85 - Yorba Linda
Rooms
Family Room Other
Dining Room Formal Dining Room, In Kitchen, Breakfast Nook
Kitchen Dishwasher, Garbage Disposal, Microwave, Other, Pantry
Interior
Heating Forced Air
Cooling Central AC
Fireplaces Type Family Room, Gas Starter
Laundry In Laundry Room, Other
Exterior
Parking Features Garage, Other
Garage Spaces 3.0
Fence 2, 22
Pool 31, None
View Hills, Local/Neighborhood, Forest / Woods, City Lights
Roof Type Tile
Building
Lot Description Corners Marked
Foundation Concrete Slab
Water District - Public
Architectural Style Traditional
Others
Tax ID 35352110
Special Listing Condition Not Applicable
Read Less Info
Want to know what your home might be worth? Contact us for a FREE valuation!

Our team is ready to help you sell your home for the highest possible price ASAP

© 2025 MLSListings Inc. All rights reserved.
Bought with Aleia Lagonoy
GET MORE INFORMATION
Joel Martinez
Property Connection Specialist | License ID: 02338033
Property Connection Specialist License ID: 02338033



