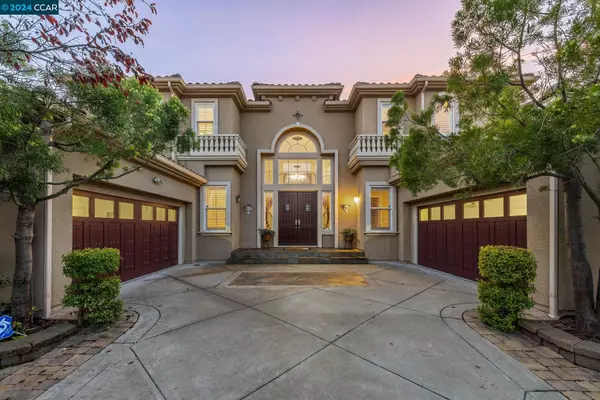For more information regarding the value of a property, please contact us for a free consultation.
Key Details
Sold Price $3,856,000
Property Type Single Family Home
Sub Type Single Family Home
Listing Status Sold
Purchase Type For Sale
Square Footage 6,114 sqft
Price per Sqft $630
MLS Listing ID CC41079233
Sold Date 01/06/25
Style Mediterranean
Bedrooms 6
Full Baths 7
Half Baths 1
HOA Fees $250/mo
Originating Board Contra Costa Association of Realtors
Year Built 2007
Lot Size 0.430 Acres
Property Description
Norris Canyon Estates' exclusive east-facing Santa Barbara Elite model. Panoramic ridgeline views,end of cul-de-sac,exceptional features,architectural detailing,gated San Ramon community adjacent to acres of open sp,parkland,trails. 6114+/-SF on .43 acres. 6 en-suite bdrms. 7.5 bths inclds main-level guest suite w/pvt entry & lower-level suite w/bonus rm. Double dr entry. 2-story foyer. Dual sweeping staircases. Porcelain tile/carpeted flrs. Crown molding. 20-foot ceilings. Plantation shutters. Recessed lighting. Walls of windows frame unobstructed hillside views. Formal living rm w/frpl. Elegant formal dining rm. Executive office/library w/built-ins. Butler's pantry. Chef's kitchen w/granite counters, GE Monogram appls. 4 ovens. Island/brkfst br. Casual dining. Family rm w/frpl. Luxurious primary suite w/frpl,view windows,dual walk-in closets,dual vanities,jetted tub,glass-enclosed shwr. Multiple outdr venues. Upper view balcony. Slate tile loggia,patios,built-in BBQ, frig,sink, granite counter. Lush foliage, garden bds, multiple fruit trees, raised vegetable garden bds. 4-car split garage. Dual HVAC. Leased Solar. Paver drivewy. Sec. alarm. LG w/d. Community plygrnd, spts cts, park. Less than 5 mi to City Center, Bishop Ranch. Near top-rated SRVUSD schls, freeway access, BART.
Location
State CA
County Contra Costa
Area Other Area
Rooms
Family Room Separate Family Room
Dining Room Formal Dining Room
Kitchen 220 Volt Outlet, Countertop - Tile, Countertop - Solid Surface / Corian, Dishwasher, Eat In Kitchen, Garbage Disposal, Breakfast Bar, Hookups - Ice Maker, Island, Kitchen/Family Room Combo, Microwave, Oven - Built-In, Breakfast Nook, Oven - Double, Oven - Self Cleaning, Pantry, Oven Range - Gas, Oven Range - Built-In, Refrigerator, Trash Compactor, Updated, Built-in BBQ Grill
Interior
Heating Gas, Heating - 2+ Zones
Cooling Multi-Zone
Flooring Tile, Carpet - Wall to Wall
Fireplaces Type Family Room, Gas Burning, Gas Starter, Insert, Living Room, Primary Bedroom, Raised Hearth, Stone, Wood Stove, Den
Laundry 220 Volt Outlet, In Laundry Room, Washer, Dryer
Exterior
Exterior Feature Stucco
Parking Features Attached Garage, Enclosed, Garage, Gate / Door Opener, Access - Interior, Access - Side Yard
Garage Spaces 4.0
Pool Pool - No, None
View Greenbelt, Hills, Las Trampas Foothills
Roof Type Tile
Building
Lot Description Grade - Sloped Down , Irregular, Other
Story Three or More Stories
Foundation Crawl Space
Sewer Sewer - Public
Water Public, Heater - Gas
Architectural Style Mediterranean
Others
Tax ID 211-370-045-0
Special Listing Condition Not Applicable
Read Less Info
Want to know what your home might be worth? Contact us for a FREE valuation!

Our team is ready to help you sell your home for the highest possible price ASAP

© 2025 MLSListings Inc. All rights reserved.
Bought with Sam Malkani • SMMX01
GET MORE INFORMATION
Joel Martinez
Property Connection Specialist | License ID: 02338033
Property Connection Specialist License ID: 02338033



