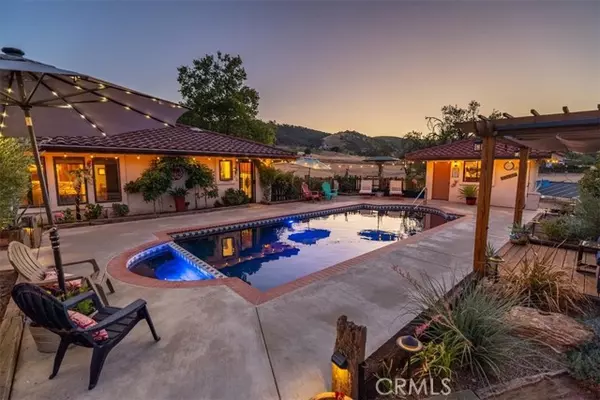For more information regarding the value of a property, please contact us for a free consultation.
Key Details
Sold Price $1,700,000
Property Type Single Family Home
Sub Type Single Family Home
Listing Status Sold
Purchase Type For Sale
Square Footage 2,940 sqft
Price per Sqft $578
MLS Listing ID CRNS24171609
Sold Date 01/03/25
Bedrooms 3
Full Baths 3
Half Baths 1
Originating Board California Regional MLS
Year Built 1987
Lot Size 7.020 Acres
Property Description
Nestled in the heart of Paso Robles' wine country, this captivating 2,940± sq. ft. single-level Spanish-style estate offers both elegance and modern amenities. The home features 3 spacious bedrooms and 3.5 bathrooms, a formal dining room, a charming breakfast nook, and a living room with a stunning rock fireplace. The recently remodeled kitchen boasts natural quartz countertops, sleek black stainless-steel appliances (updated in 2021), and a walk-in pantry, creating the perfect space for culinary creativity. The primary suite includes its own cozy fireplace, while the home also features an office and laundry for added convenience. Ideal for entertaining, the property includes a versatile 1,100± sq. ft. flex room with a western-style bar, along with an expansive covered patio that features an outdoor kitchen and a horseshoe pit. The outdoor area is truly a retreat, complete with a solar-heated swimming pool, spa, and a portable safety fence for peace of mind. The drought-tolerant landscaping is maintained by drip irrigation and fertigation systems, ensuring a low-maintenance yet vibrant yard. Additional property features include 36 solar panels and 2 Tesla batteries for electrical backup and energy efficiency, along with solar heating for the pool and spa. The 3-car garage and a l
Location
State CA
County San Luis Obispo
Area Prnw - Pr North 46-West 101
Rooms
Dining Room Breakfast Bar, Formal Dining Room
Kitchen Dishwasher, Garbage Disposal, Microwave, Other, Pantry, Trash Compactor
Interior
Heating Forced Air, Electric
Cooling Central AC
Fireplaces Type Living Room, Primary Bedroom
Laundry Other
Exterior
Garage Spaces 3.0
Pool Pool - Yes
View Hills, Panoramic
Roof Type Clay
Building
Story One Story
Foundation Concrete Slab
Sewer Septic Tank / Pump
Water Well, Water Softener
Others
Tax ID 026261058
Special Listing Condition Not Applicable
Read Less Info
Want to know what your home might be worth? Contact us for a FREE valuation!

Our team is ready to help you sell your home for the highest possible price ASAP

© 2025 MLSListings Inc. All rights reserved.
Bought with Mike Sherer
GET MORE INFORMATION
Joel Martinez
Property Connection Specialist | License ID: 02338033
Property Connection Specialist License ID: 02338033



