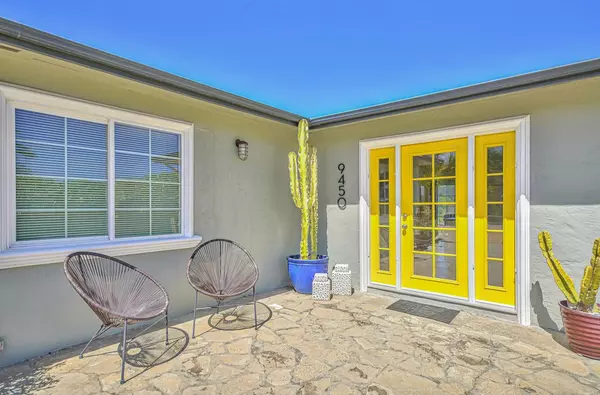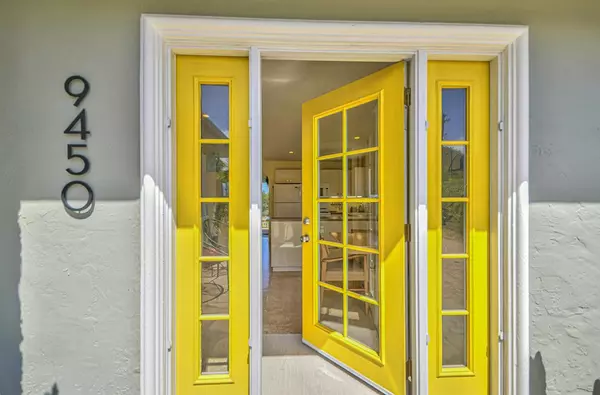For more information regarding the value of a property, please contact us for a free consultation.
Key Details
Sold Price $825,000
Property Type Single Family Home
Sub Type Single Family Home
Listing Status Sold
Purchase Type For Sale
Square Footage 1,112 sqft
Price per Sqft $741
MLS Listing ID ML81971674
Sold Date 09/24/24
Style Traditional
Bedrooms 2
Full Baths 2
Year Built 1962
Lot Size 0.330 Acres
Property Description
Come home & unwind in your own private retreat. This is the property to refocus & recharge! Enjoy country living in this stylish charming home that has hardwood floors, updated kitchen, & baths. Nice floorplan with good-sized rooms, office, & newer dual-paned windows. Completely usable 1/3 acre lot that has been thoughtfully segregated into 4 separate areas... all built for the enjoyment of the views & being outdoors. Whether it is taking in the open mountain views from the hot tub, or one of the relaxation areas, you will feel pampered! The fire pit area features a custom-made rock & wood wall. The rock wall is a perfect touch to bring all the elements of nature together. The backyard is great for entertaining or gardening. Nicely landscaped with drought tolerant mature flowering plants, bushes, & fruit trees. 2 Garden sheds & greenhouse. Large cement pads, pasture/open area, raised garden beds, & plenty of room for the children or outdoor enthusiast to play. 4H animals & livestock welcome. Cute little vintage trailer with many possibilities (currently storage). Plenty of parking & areas to park. Drive through to backyard access. RV & Oversized vehicles accessible. Shopping nearby. Conveniently located to Hwy 101 for commuting to Salinas/Peninsula/Bay area/Santa Cruz.
Location
State CA
County Monterey
Area Pesante, Crazy Horse Cyn, Salinas Cty Club, Harrison
Zoning RES
Rooms
Family Room No Family Room
Other Rooms Bonus / Hobby Room, Den / Study / Office, Laundry Room, Office Area, Storage, Workshop
Dining Room Eat in Kitchen
Kitchen Dishwasher, Exhaust Fan, Oven Range - Electric, Refrigerator
Interior
Heating Fireplace
Cooling None
Flooring Carpet, Hardwood, Laminate, Tile
Fireplaces Type Insert, Living Room, Other
Laundry Inside
Exterior
Exterior Feature Back Yard, Balcony / Patio, BBQ Area, Deck , Drought Tolerant Plants, Fenced, Fire Pit, Storage Shed / Structure
Parking Features Drive Through, Parking Area, Room for Oversized Vehicle
Fence Fenced Back, Fenced Front, Wood
Pool Spa / Hot Tub
Utilities Available Natural Gas, Public Utilities
View City Lights, Hills, Mountains, Neighborhood, Pasture, Valley
Roof Type Tar and Gravel
Building
Lot Description Farm Animals (Permitted), Grade - Gently Sloped, Grade - Level, Views
Story 1
Foundation Concrete Perimeter, Crawl Space, Foundation Moisture Barrier
Sewer Septic Connected
Water Private / Mutual, Storage Tank, Well - Shared
Level or Stories 1
Others
Tax ID 125-401-019-000
Horse Property Possible
Horse Feature Pasture
Special Listing Condition Not Applicable
Read Less Info
Want to know what your home might be worth? Contact us for a FREE valuation!

Our team is ready to help you sell your home for the highest possible price ASAP

© 2025 MLSListings Inc. All rights reserved.
Bought with Rudy Zamora II • eXp Realty of Northern California, Inc.
GET MORE INFORMATION
Joel Martinez
Property Connection Specialist | License ID: 02338033
Property Connection Specialist License ID: 02338033



