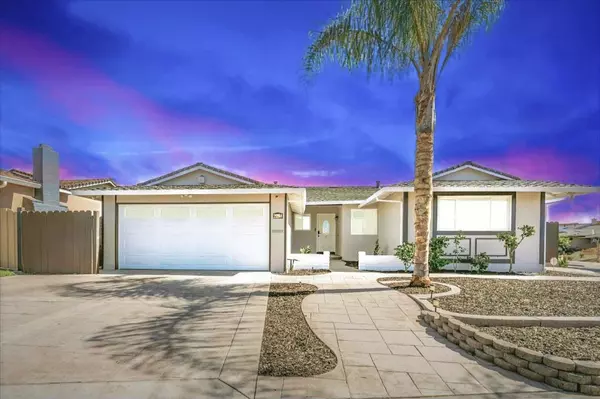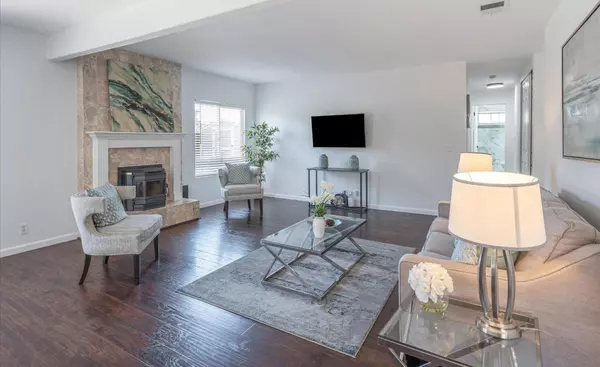For more information regarding the value of a property, please contact us for a free consultation.
Key Details
Sold Price $1,500,000
Property Type Single Family Home
Sub Type Single Family Home
Listing Status Sold
Purchase Type For Sale
Square Footage 1,538 sqft
Price per Sqft $975
MLS Listing ID ML81970931
Sold Date 09/16/24
Bedrooms 4
Full Baths 2
Year Built 1972
Lot Size 6,148 Sqft
Property Description
Stunning corner Single Family Home nestled in the Evergreen Community! This home has a beautiful 4 bedrooms, 2-full baths, 1538 square feet living space, 6148 square feet lot, and 2 car garage. Custom Solar Panels and EV Home Charger. Fresh interior and exterior paint throughout. Upgraded modern kitchen, bathrooms, and hardwood flooring throughout the home. Open floor plan with the kitchen cascading to the dining area and extended living room for perfect entertaining. Gorgeous kitchen features contemporary countertops with stainless steel appliances. The huge Master bedroom is a true retreat with his-and-her closets. This home features Smart Control. Step outside to your private backyard oasis, complete with a beautiful garden, patio gazebos, and a custom-designed kid's play area. This home is conveniently located near the Evergreen school district, Costco, local grocery stores, shopping mall, highways, transit, and Lake Cunningham Park with the new CaliBunga Waterpark, and many more. Turnkey home.
Location
State CA
County Santa Clara
Area Evergreen
Zoning R1-8
Rooms
Family Room No Family Room
Dining Room Breakfast Nook, Dining Area in Living Room
Interior
Heating Central Forced Air - Gas
Cooling Central AC
Flooring Hardwood
Fireplaces Type Living Room
Exterior
Parking Features Attached Garage
Garage Spaces 2.0
Utilities Available Public Utilities
Roof Type Shingle
Building
Story 1
Foundation Concrete Perimeter and Slab
Sewer Sewer - Public
Water Public
Level or Stories 1
Others
Tax ID 673-19-032
Horse Property No
Special Listing Condition Not Applicable
Read Less Info
Want to know what your home might be worth? Contact us for a FREE valuation!

Our team is ready to help you sell your home for the highest possible price ASAP

© 2025 MLSListings Inc. All rights reserved.
Bought with Tammie Trinh • eXp Realty of Northern California, Inc.
GET MORE INFORMATION
Joel Martinez
Property Connection Specialist | License ID: 02338033
Property Connection Specialist License ID: 02338033



