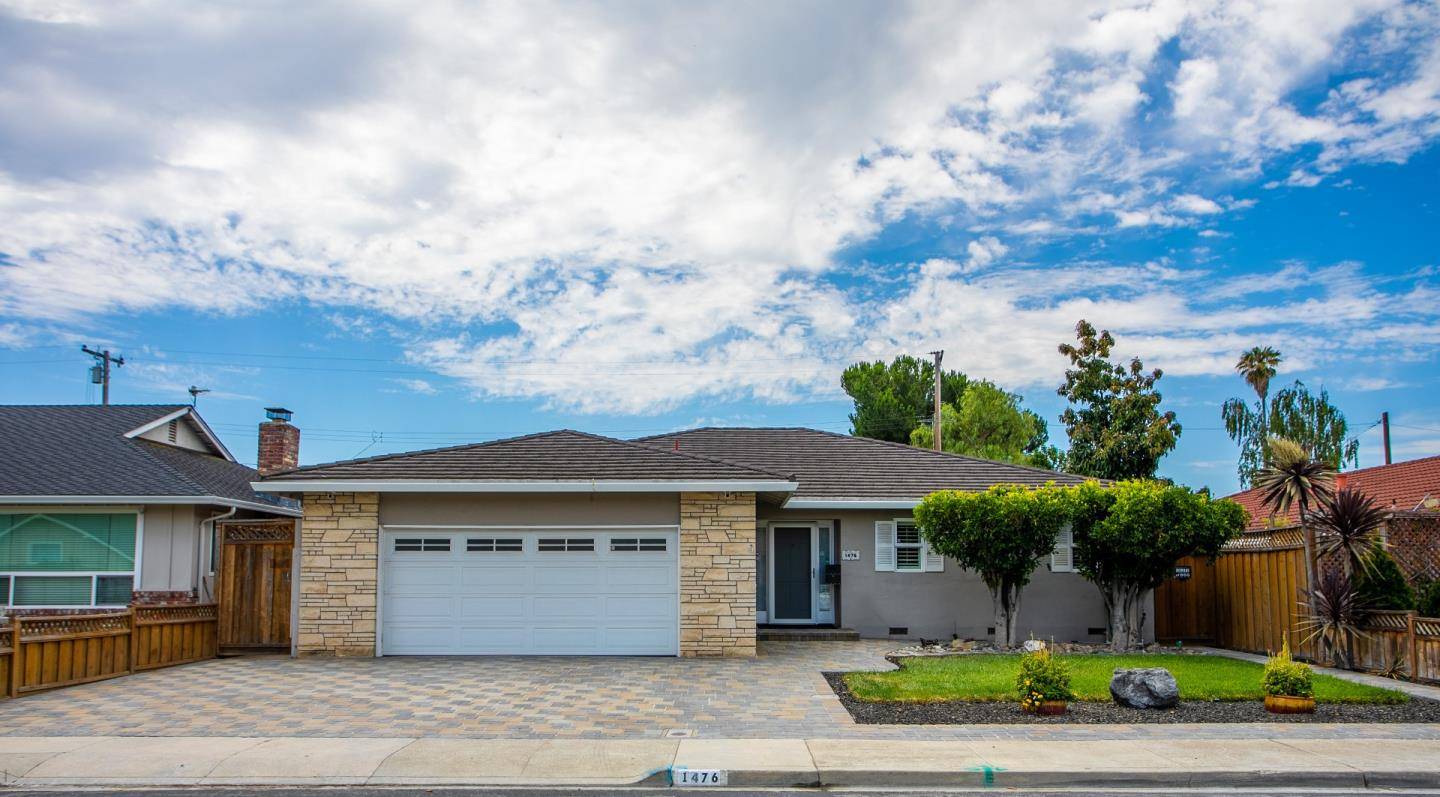Bought with Helen He • Intero Real Estate Services
For more information regarding the value of a property, please contact us for a free consultation.
Key Details
Sold Price $2,000,000
Property Type Single Family Home
Sub Type Single Family Home
Listing Status Sold
Purchase Type For Sale
Square Footage 2,351 sqft
Price per Sqft $850
MLS Listing ID ML81898030
Sold Date 07/28/22
Style Ranch
Bedrooms 3
Full Baths 3
Year Built 1961
Lot Size 6,900 Sqft
Property Sub-Type Single Family Home
Property Description
Updated and meticulously-maintained, move-in ready home. Spanning apprx. 2351 sq.ft. on one level, the well-equipped home has 3 large bedrooms and 3 full baths, including primary bedroom with walk-in closet and en-suite bath. The formal entryway leads to the open fireplace-warmed living room and adjoining kitchen and dining area. The remodeled eat-in kitchen has abundant cabinetry that go up to the ceiling, a center island with 5-burner cooktop, peninsula/breakfast bar, tiled counters and backsplash, built-in desk, and stainless steel appliances. 12-ft multi-slide patio doors with custom shutters in the living room and third bedroom effortlessly merge indoors/outdoors. Great curb appeal with Paverstone driveway and walkways and low maintenance landscaping. Beautifully manicured backyard with partially covered patio, Sunsetter 12-ft shade with remote, artificial grass, outdoor shower, and 2 storage sheds. Convenient to expressways, freeways, shopping, dining, and entertainment venues.
Location
State CA
County Santa Clara
Area Santa Clara
Zoning R1
Rooms
Family Room No Family Room
Other Rooms Attic, Basement - Unfinished, Formal Entry, Great Room
Dining Room Breakfast Bar, Eat in Kitchen
Kitchen 220 Volt Outlet, Cooktop - Gas, Countertop - Ceramic, Dishwasher, Garbage Disposal, Ice Maker, Microwave, Oven - Electric, Oven - Self Cleaning, Refrigerator
Interior
Heating Central Forced Air - Gas, Fireplace
Cooling Ceiling Fan
Flooring Carpet, Concrete, Laminate, Tile
Fireplaces Type Gas Burning, Insert, Living Room, Other
Laundry Electricity Hookup (220V), Inside, Washer / Dryer
Exterior
Exterior Feature Back Yard, Fenced, Low Maintenance, Sprinklers - Auto, Storage Shed / Structure
Parking Features Attached Garage, On Street
Garage Spaces 2.0
Fence Fenced Back, Wood
Utilities Available Public Utilities
View Neighborhood
Roof Type Metal
Building
Lot Description Grade - Level
Faces East
Story 1
Foundation Concrete Perimeter and Slab, Raised
Sewer Sewer - Public, Sewer in Street
Water Public, Water Filter - Owned
Level or Stories 1
Others
Tax ID 290-08-043
Security Features Other
Horse Property No
Special Listing Condition Not Applicable
Read Less Info
Want to know what your home might be worth? Contact us for a FREE valuation!

Our team is ready to help you sell your home for the highest possible price ASAP

© 2025 MLSListings Inc. All rights reserved.
GET MORE INFORMATION
Joel Martinez
Property Connection Specialist | License ID: 02338033
Property Connection Specialist License ID: 02338033



