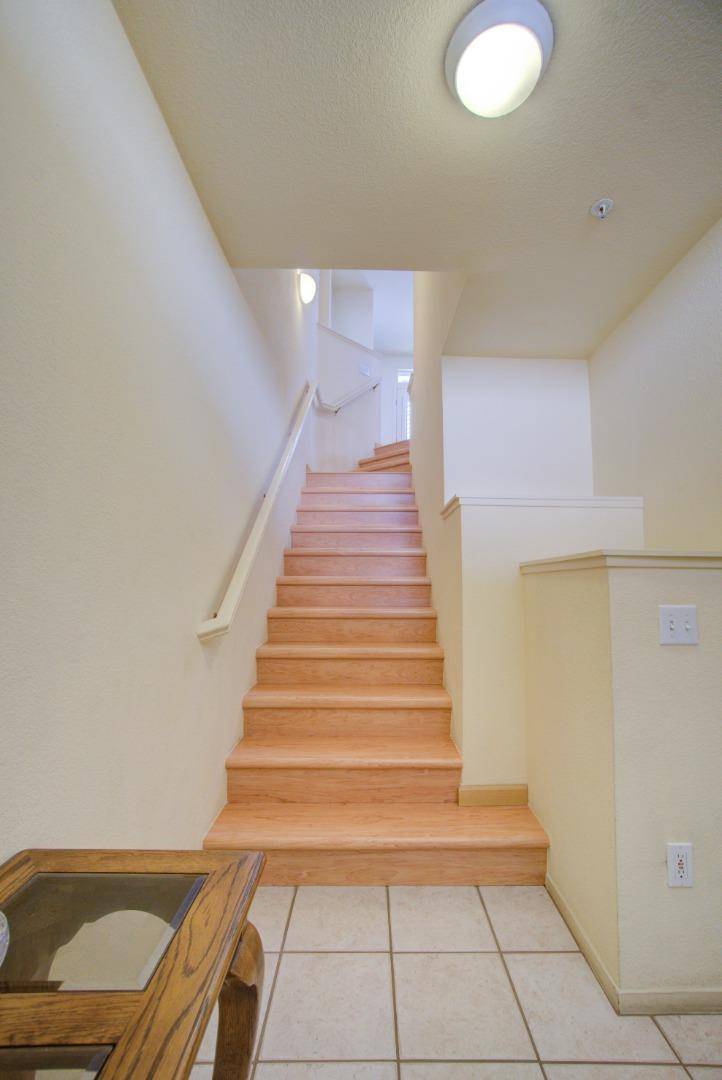Bought with Cindy (Congcong) Yang • Intero Real Estate Services
For more information regarding the value of a property, please contact us for a free consultation.
Key Details
Sold Price $880,000
Property Type Townhouse
Sub Type Townhouse
Listing Status Sold
Purchase Type For Sale
Square Footage 1,161 sqft
Price per Sqft $757
MLS Listing ID ML81896174
Sold Date 10/07/22
Bedrooms 2
Full Baths 2
Half Baths 1
HOA Fees $439/mo
HOA Y/N 1
Year Built 1997
Lot Size 617 Sqft
Property Sub-Type Townhouse
Property Description
This updated 3-story townhome in the sought-after Verona Community offers cozy, convenient elegance that beckons to be called HOME. The open-concept floor plan is illuminated by recessed lighting & tinted glass picture windows framed w/ white shutters. The main level boasts a galley kitchen (featuring custom cabinetry w/ soft closing drawers & granite counters), a spacious dining area, living room (w/ window AC & fireplace w/ built-in shelving surround), & 1/2 bath. Tinted glass French doors open to a sunny balcony. Laminated wood flooring & a large skylight benefit the stairway & uppermost levels, where 2 primary bedrooms are located, each w/ vaulted ceilings & 1 w/ loft-style storage & walk-in closet. Addt'l features include, updated baths w/ new ceramic tile flooring & attached tandem garage w/ extra storage & laundry hookups. Excellent, central location amidst neighborhood parks, high-tech companies, great shopping, and dining. Easy access to Cal Train Station, Central Expwy & SCU.
Location
State CA
County Santa Clara
Area Santa Clara
Building/Complex Name Verona Homeowners Association
Zoning PD
Rooms
Family Room No Family Room
Dining Room Dining Area in Living Room
Kitchen Dishwasher, Garbage Disposal, Hood Over Range, Oven Range
Interior
Heating Electric, Individual Room Controls
Cooling Ceiling Fan, Window / Wall Unit
Flooring Hardwood, Laminate, Tile
Fireplaces Type Living Room
Laundry In Garage
Exterior
Exterior Feature Balcony / Patio
Parking Features Attached Garage, Gate / Door Opener, Tandem Parking
Garage Spaces 2.0
Utilities Available Public Utilities
Roof Type Tile
Building
Story 3
Foundation Concrete Perimeter
Sewer Sewer - Public
Water Public
Level or Stories 3
Others
HOA Fee Include Common Area Electricity,Exterior Painting,Fencing,Insurance - Common Area,Insurance - Structure,Landscaping / Gardening,Maintenance - Common Area,Maintenance - Exterior,Water / Sewer
Restrictions Age - No Restrictions,Pets - Allowed
Tax ID 224-41-145
Horse Property No
Special Listing Condition Not Applicable
Read Less Info
Want to know what your home might be worth? Contact us for a FREE valuation!

Our team is ready to help you sell your home for the highest possible price ASAP

© 2025 MLSListings Inc. All rights reserved.
GET MORE INFORMATION
Joel Martinez
Property Connection Specialist | License ID: 02338033
Property Connection Specialist License ID: 02338033



