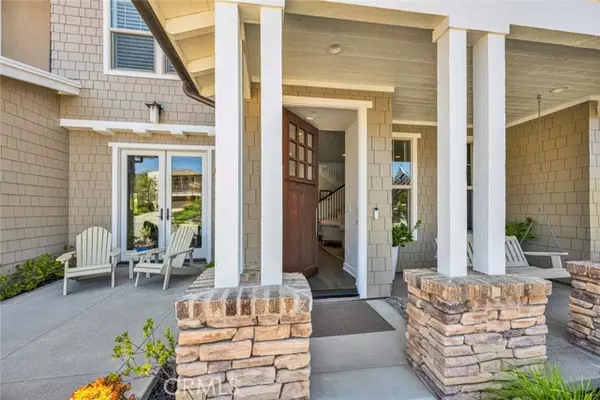UPDATED:
Key Details
Property Type Single Family Home
Sub Type Single Family Home
Listing Status Active
Purchase Type For Sale
Square Footage 4,496 sqft
Price per Sqft $933
MLS Listing ID CRPW25176139
Style Traditional,Cape Cod
Bedrooms 5
Full Baths 5
Half Baths 1
HOA Fees $395/mo
Year Built 2018
Lot Size 9,661 Sqft
Property Sub-Type Single Family Home
Source California Regional MLS
Property Description
Location
State CA
County Orange
Area Jn - San Juan North
Rooms
Family Room Separate Family Room, Other
Dining Room Breakfast Bar, Formal Dining Room, Breakfast Nook
Kitchen Ice Maker, Dishwasher, Freezer, Garbage Disposal, Microwave, Other, Oven - Double, Pantry, Oven Range - Gas, Refrigerator
Interior
Heating 13, Gas, Other, Central Forced Air
Cooling Central AC, Other, 9
Fireplaces Type Living Room, Fire Pit
Laundry In Laundry Room, Other, Upper Floor
Exterior
Parking Features Garage, Other
Garage Spaces 3.0
Pool 12, Pool - Heated, Pool - In Ground, 21, Pool - Yes, Spa - Private, Pool - Solar Cover, Community Facility, Spa - Community Facility
View Local/Neighborhood, Forest / Woods
Building
Lot Description Corners Marked
Foundation Concrete Slab
Water Other, District - Public
Architectural Style Traditional, Cape Cod
Others
Tax ID 67545113
Special Listing Condition Not Applicable
Virtual Tour https://vimeo.com/1106818969?share=copy

GET MORE INFORMATION
Joel Martinez
Property Connection Specialist | License ID: 02338033
Property Connection Specialist License ID: 02338033



