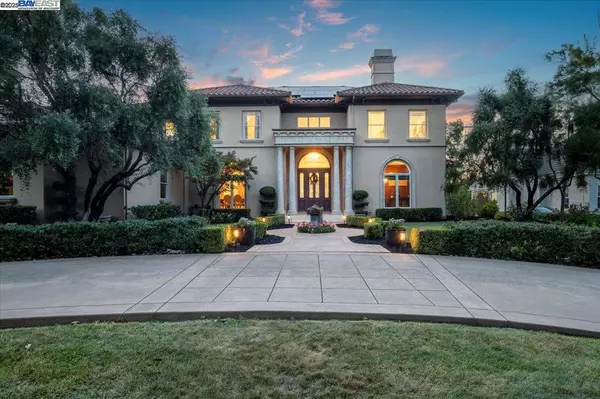UPDATED:
Key Details
Property Type Single Family Home
Sub Type Single Family Home
Listing Status Active
Purchase Type For Sale
Square Footage 5,411 sqft
Price per Sqft $794
MLS Listing ID BE41105448
Style Mediterranean
Bedrooms 4
Full Baths 4
Half Baths 1
HOA Fees $295/mo
Year Built 1999
Lot Size 0.546 Acres
Property Sub-Type Single Family Home
Source Bay East
Property Description
Location
State CA
County Alameda
Area Pleasanton
Rooms
Family Room Separate Family Room
Dining Room Formal Dining Room
Kitchen Countertop - Solid Surface / Corian, Eat In Kitchen, Breakfast Bar, Island, Oven - Double, Pantry, Oven Range - Gas, Refrigerator
Interior
Heating Heating - 2+ Zones
Cooling Central -1 Zone
Flooring Carpet - Wall to Wall, Wood
Fireplaces Type Family Room, Living Room, Primary Bedroom, Other
Laundry In Laundry Room
Exterior
Exterior Feature Stucco
Parking Features Attached Garage, Garage
Garage Spaces 3.0
Pool Heated - Gas, Pool - In Ground
Roof Type Tile
Building
Lot Description Grade - Level, Other
Story Two Story
Foundation Raised, Crawl Space
Sewer Sewer - Public
Water Public
Architectural Style Mediterranean
Others
Tax ID 9501715
Special Listing Condition New, Not Applicable
Virtual Tour https://jba.hd.pics/2426920

GET MORE INFORMATION
Joel Martinez
Property Connection Specialist | License ID: 02338033
Property Connection Specialist License ID: 02338033



