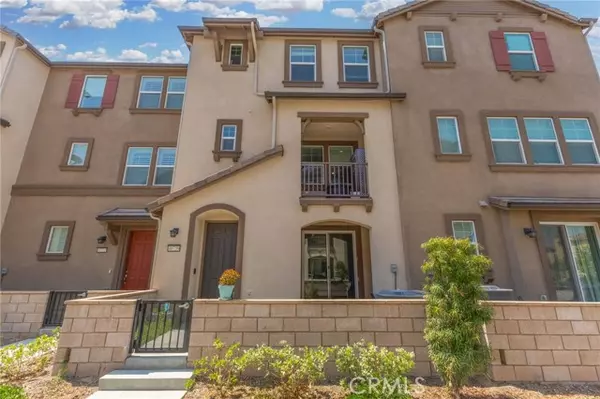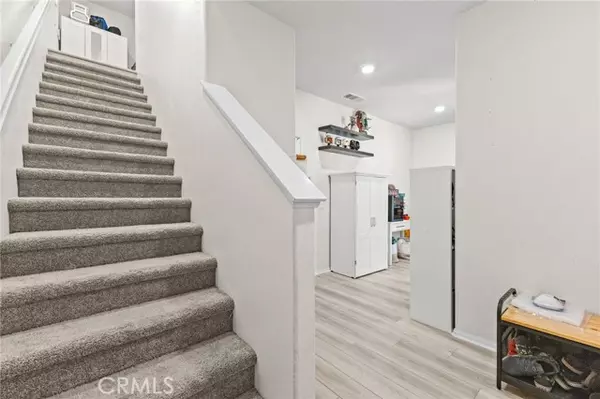UPDATED:
Key Details
Property Type Townhouse
Sub Type Townhouse
Listing Status Active
Purchase Type For Sale
Square Footage 1,698 sqft
Price per Sqft $359
MLS Listing ID CRSW25153924
Style Other
Bedrooms 3
Full Baths 3
HOA Fees $280/mo
Year Built 2023
Lot Size 848 Sqft
Property Sub-Type Townhouse
Source California Regional MLS
Property Description
Location
State CA
County Riverside
Area Srcar - Southwest Riverside County
Rooms
Dining Room Other
Kitchen Dishwasher, Pantry, Refrigerator
Interior
Heating Other, Central Forced Air
Cooling Central AC
Fireplaces Type None
Laundry Upper Floor
Exterior
Garage Spaces 2.0
Fence None
Pool Community Facility
View Local/Neighborhood
Roof Type Rock
Building
Story Three or More Stories
Foundation Concrete Slab
Water District - Public
Architectural Style Other
Others
Tax ID 916732042
Special Listing Condition Not Applicable

GET MORE INFORMATION
Joel Martinez
Property Connection Specialist | License ID: 02338033
Property Connection Specialist License ID: 02338033



