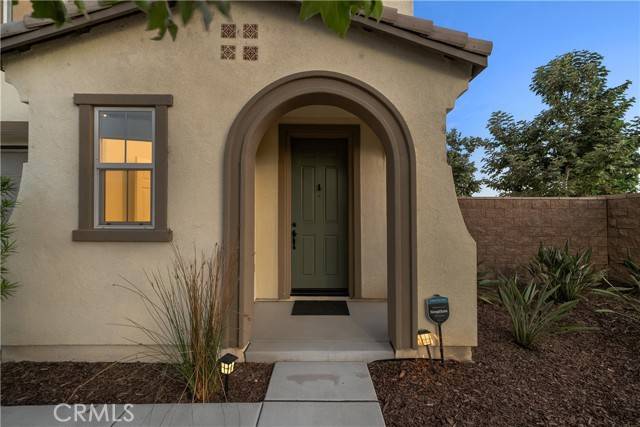UPDATED:
Key Details
Property Type Single Family Home
Sub Type Single Family Home
Listing Status Active
Purchase Type For Sale
Square Footage 2,543 sqft
Price per Sqft $329
MLS Listing ID CRIG25135180
Bedrooms 4
Full Baths 3
Half Baths 1
HOA Fees $88/mo
Year Built 2020
Lot Size 6,266 Sqft
Property Sub-Type Single Family Home
Source California Regional MLS
Property Description
Location
State CA
County San Bernardino
Area 686 - Ontario
Rooms
Family Room Other
Dining Room Breakfast Bar, In Kitchen, Other
Kitchen Dishwasher, Microwave, Pantry, Oven Range - Gas, Oven Range, Oven - Gas
Interior
Heating Solar, Central Forced Air
Cooling Central AC, Other
Fireplaces Type None
Laundry In Laundry Room, Upper Floor
Exterior
Parking Features Garage, Other
Garage Spaces 2.0
Fence 2
Pool None
View None
Building
Lot Description Paved
Sewer TBD
Water District - Public
Others
Tax ID 0218546060000
Special Listing Condition Not Applicable

GET MORE INFORMATION
Joel Martinez
Property Connection Specialist | License ID: 02338033
Property Connection Specialist License ID: 02338033



