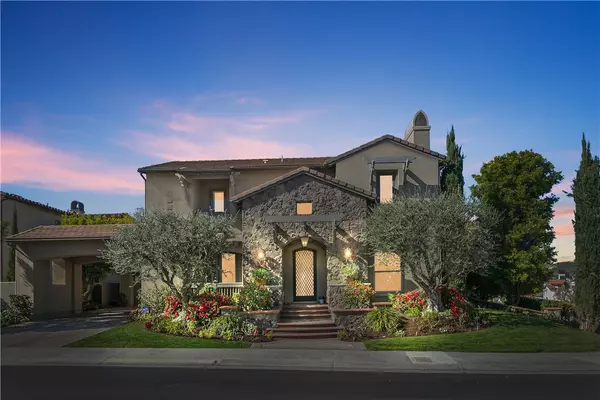UPDATED:
Key Details
Property Type Single Family Home
Sub Type Single Family Home
Listing Status Active
Purchase Type For Sale
Square Footage 6,013 sqft
Price per Sqft $673
MLS Listing ID CROC25024130
Style Traditional
Bedrooms 5
Full Baths 4
Half Baths 1
HOA Fees $353/mo
Year Built 2002
Lot Size 0.280 Acres
Property Sub-Type Single Family Home
Source California Regional MLS
Property Description
Location
State CA
County Orange
Area Cc - Coto De Caza
Rooms
Family Room Other
Dining Room Breakfast Bar, Formal Dining Room, Other, Breakfast Nook
Kitchen Dishwasher, Microwave, Other, Oven - Double, Oven - Self Cleaning, Pantry, Oven Range - Built-In, Refrigerator, Built-in BBQ Grill
Interior
Heating Central Forced Air, Fireplace
Cooling Central AC, Other, Central Forced Air - Electric
Fireplaces Type Family Room, Living Room, Primary Bedroom, Outside
Laundry In Laundry Room, Other, 38, Upper Floor
Exterior
Parking Features Carport , Garage, Gate / Door Opener, Other
Garage Spaces 3.0
Fence 22
Pool 12, Heated - Gas, Pool - Heated, 21, Other, Pool - Yes, Spa - Private
Utilities Available Electricity - On Site, Telephone - Not On Site
View Hills, Panoramic, Valley, Forest / Woods, Garden / Greenbelt
Roof Type Tile
Building
Lot Description Grade - Level
Foundation Concrete Slab
Water District - Public
Architectural Style Traditional
Others
Tax ID 75526242
Special Listing Condition Not Applicable

GET MORE INFORMATION
Joel Martinez
Property Connection Specialist | License ID: 02338033
Property Connection Specialist License ID: 02338033



