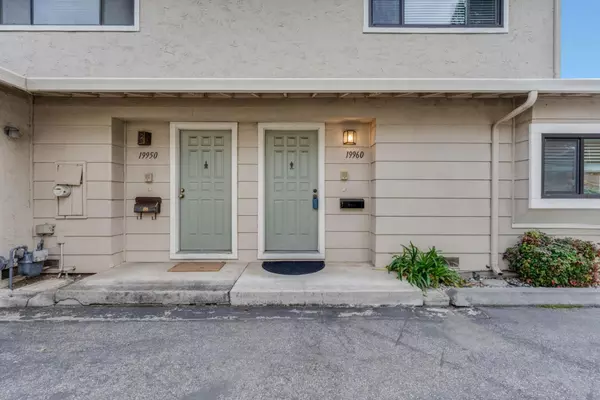UPDATED:
01/07/2025 09:43 PM
Key Details
Property Type Townhouse
Sub Type Townhouse
Listing Status Active
Purchase Type For Sale
Square Footage 1,343 sqft
Price per Sqft $1,078
MLS Listing ID ML81988951
Bedrooms 2
Full Baths 2
Half Baths 1
HOA Fees $425/mo
HOA Y/N 1
Year Built 1978
Lot Size 1,556 Sqft
Property Description
Location
State CA
County Santa Clara
Area Cupertino
Zoning R1
Rooms
Family Room No Family Room
Dining Room Dining Area in Living Room, No Formal Dining Room
Kitchen Countertop - Granite, Dishwasher, Cooktop - Electric, Oven - Electric
Interior
Heating Forced Air
Cooling Central AC
Flooring Laminate, Tile
Fireplaces Type Gas Burning
Laundry Upper Floor
Exterior
Exterior Feature Back Yard, Low Maintenance
Parking Features Attached Garage
Garage Spaces 2.0
Fence Fenced Back
Utilities Available Individual Electric Meters, Individual Gas Meters
Roof Type Composition
Building
Faces North
Story 2
Unit Features Unit Faces Common Area
Foundation Concrete Perimeter, Crawl Space
Sewer Sewer - Public
Water Public
Level or Stories 2
Others
HOA Fee Include Common Area Electricity,Exterior Painting,Insurance - Common Area,Maintenance - Common Area,Management Fee,Reserves,Roof
Restrictions Pets - Allowed
Tax ID 369-43-009
Miscellaneous Walk-in Closet ,Wet Bar ,Other
Horse Property No
Special Listing Condition Not Applicable

GET MORE INFORMATION
Joel Martinez
Property Connection Specialist | License ID: 02338033
Property Connection Specialist License ID: 02338033



