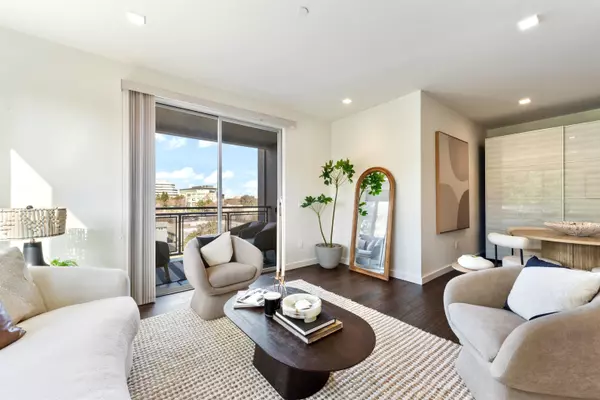UPDATED:
01/08/2025 07:05 AM
Key Details
Property Type Condo
Sub Type Condominium
Listing Status Active
Purchase Type For Sale
Square Footage 1,490 sqft
Price per Sqft $755
MLS Listing ID CC41081250
Style Other
Bedrooms 2
Full Baths 2
HOA Fees $695/mo
Originating Board Contra Costa Association of Realtors
Year Built 2015
Property Description
Location
State CA
County Contra Costa
Area Other Area
Rooms
Kitchen Countertop - Stone, Dishwasher, Microwave, Oven Range - Gas, Refrigerator
Interior
Heating Forced Air
Cooling Central -1 Zone
Flooring Tile, Carpet - Wall to Wall, Hardwood
Fireplaces Type None
Laundry Washer, Dryer
Exterior
Exterior Feature Stucco
Parking Features Assigned Spaces, Garage, Gate / Door Opener, Spaces per Unit - >1
Garage Spaces 2.0
Pool Pool - No, None
Roof Type Other
Building
Story One Story
Water Public
Architectural Style Other
Others
Tax ID 178-600-005-7
Special Listing Condition New, Not Applicable

GET MORE INFORMATION
Joel Martinez
Property Connection Specialist | License ID: 02338033
Property Connection Specialist License ID: 02338033



