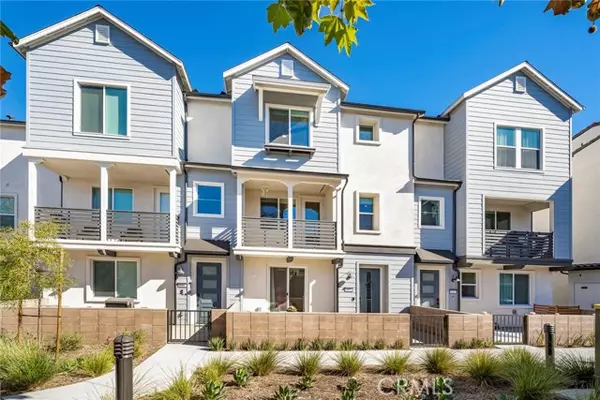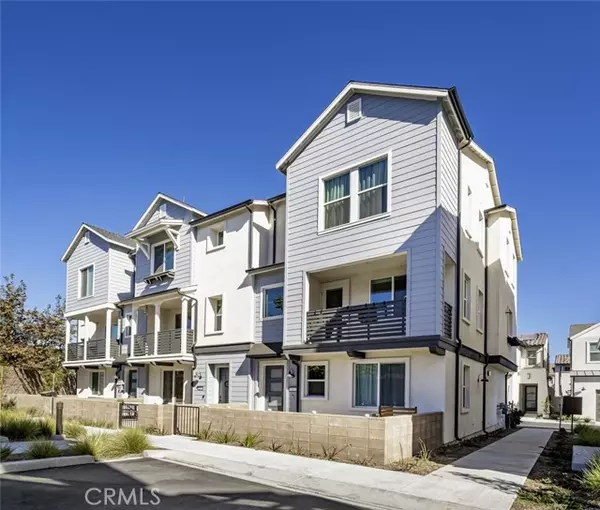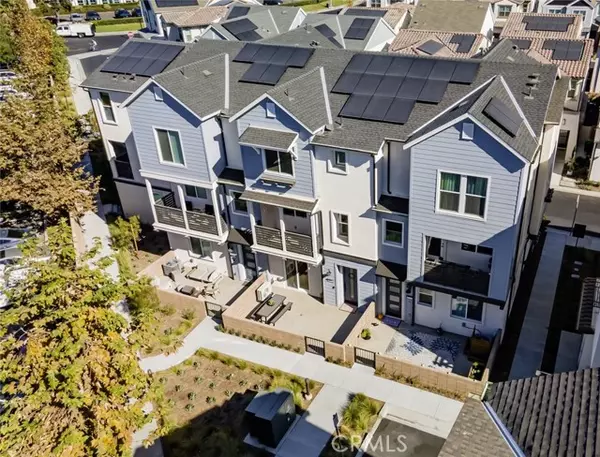UPDATED:
01/06/2025 11:07 AM
Key Details
Property Type Townhouse
Sub Type Townhouse
Listing Status Active
Purchase Type For Sale
Square Footage 1,779 sqft
Price per Sqft $615
MLS Listing ID CROC25001539
Style Craftsman
Bedrooms 4
Full Baths 3
Half Baths 1
HOA Fees $279/mo
Originating Board California Regional MLS
Year Built 2024
Property Description
Location
State CA
County Orange
Area Or - Ortega/Orange County
Rooms
Dining Room In Kitchen, Dining Area in Living Room
Kitchen Dishwasher, Microwave, Pantry, Oven Range - Gas
Interior
Heating Central Forced Air
Cooling Central AC
Fireplaces Type None
Laundry Gas Hookup, 30, Other, 38, Upper Floor
Exterior
Parking Features Attached Garage, Garage, Gate / Door Opener, Guest / Visitor Parking
Garage Spaces 2.0
Fence 2
Pool 31, None
Utilities Available Telephone - Not On Site
View Hills, Local/Neighborhood
Roof Type Composition
Building
Lot Description Grade - Level
Story Three or More Stories
Foundation Concrete Slab
Water District - Public
Architectural Style Craftsman
Others
Tax ID 93454403
Special Listing Condition Not Applicable

GET MORE INFORMATION
Joel Martinez
Property Connection Specialist | License ID: 02338033
Property Connection Specialist License ID: 02338033



