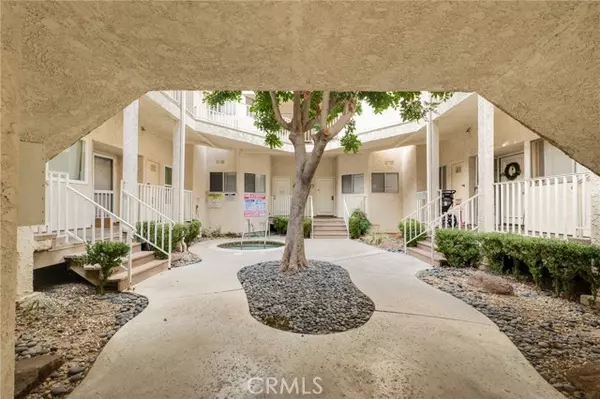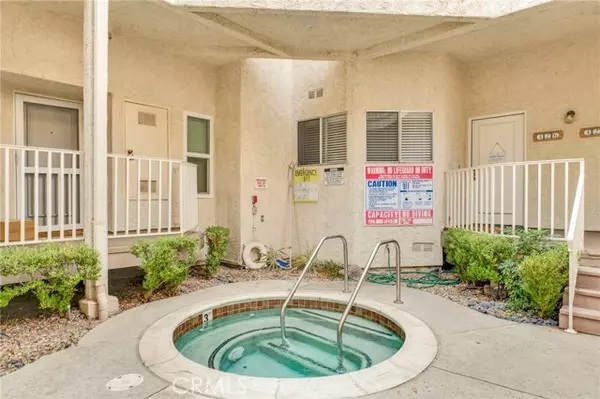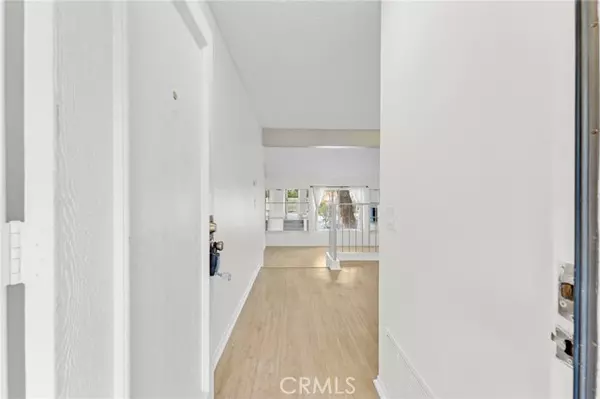UPDATED:
01/06/2025 12:05 AM
Key Details
Property Type Condo
Sub Type Condominium
Listing Status Active
Purchase Type For Sale
Square Footage 1,083 sqft
Price per Sqft $429
MLS Listing ID CRSR25001467
Bedrooms 2
Full Baths 1
HOA Fees $585/mo
Originating Board California Regional MLS
Year Built 1985
Lot Size 1,083 Sqft
Property Description
Location
State CA
County Ventura
Area Svc - Central Simi
Zoning RMOD-10FC
Rooms
Dining Room Other, Dining "L"
Kitchen Dishwasher, Garbage Disposal, Microwave, Exhaust Fan, Oven Range - Gas, Oven Range, Oven - Gas
Interior
Heating Central Forced Air
Cooling Central AC
Flooring Laminate
Fireplaces Type Gas Burning, Living Room
Laundry In Closet, Other, Washer, Dryer
Exterior
Parking Features Garage, Parking Area
Garage Spaces 1.0
Fence Other
Pool Pool - In Ground, 21, Community Facility, Spa - Community Facility
View Hills, Local/Neighborhood
Building
Story One Story
Sewer Sewer Available
Water District - Public
Others
Tax ID 6110340325
Special Listing Condition Not Applicable

GET MORE INFORMATION
Joel Martinez
Property Connection Specialist | License ID: 02338033
Property Connection Specialist License ID: 02338033



