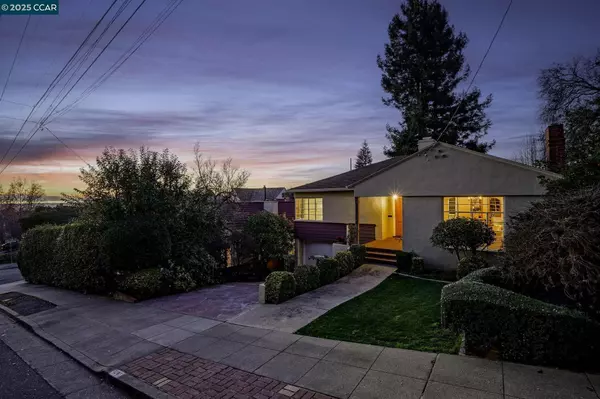UPDATED:
01/05/2025 07:05 AM
Key Details
Property Type Single Family Home
Sub Type Single Family Home
Listing Status Active
Purchase Type For Sale
Square Footage 1,981 sqft
Price per Sqft $502
MLS Listing ID CC41081007
Style Traditional
Bedrooms 4
Full Baths 2
Originating Board Contra Costa Association of Realtors
Year Built 1941
Lot Size 4,949 Sqft
Property Description
Location
State CA
County Alameda
Area Other Area
Rooms
Dining Room Formal Dining Room
Kitchen Dishwasher, Eat In Kitchen, Refrigerator
Interior
Heating Forced Air
Cooling Air Conditioning - None
Flooring Tile, Vinyl, Carpet - Wall to Wall, Hardwood
Fireplaces Type Living Room
Laundry In Laundry Room
Exterior
Exterior Feature Stucco
Parking Features Attached Garage, Garage
Garage Spaces 2.0
Pool Pool - No, None
Roof Type Composition
Building
Lot Description Grade - Sloped Down
Story Two Story
Sewer Sewer - Public
Water Public, Heater - Solar
Architectural Style Traditional
Others
Tax ID 30-1869-14
Special Listing Condition New, Not Applicable

GET MORE INFORMATION
Joel Martinez
Property Connection Specialist | License ID: 02338033
Property Connection Specialist License ID: 02338033



