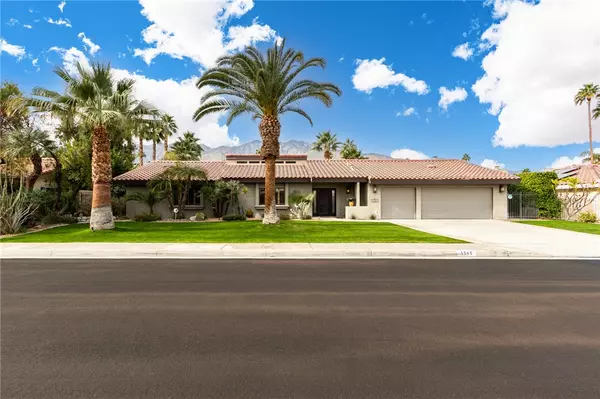UPDATED:
01/03/2025 01:30 PM
Key Details
Property Type Single Family Home
Sub Type Single Family Home
Listing Status Active
Purchase Type For Sale
Square Footage 2,300 sqft
Price per Sqft $606
MLS Listing ID CRIG24254428
Style Ranch
Bedrooms 3
Full Baths 3
Originating Board California Regional MLS
Year Built 1986
Lot Size 10,890 Sqft
Property Description
Location
State CA
County Riverside
Area 334 - South End Palm Springs
Zoning R1C
Rooms
Dining Room Breakfast Bar, Formal Dining Room, In Kitchen
Kitchen Ice Maker, Dishwasher, Microwave, Other, Oven Range - Gas, Refrigerator, Built-in BBQ Grill, Oven - Gas
Interior
Heating Solar, Central Forced Air, Fireplace
Cooling Central AC
Fireplaces Type Gas Burning, Other Location
Laundry Gas Hookup, In Laundry Room, 30, Washer, Dryer
Exterior
Parking Features Storage - RV, Attached Garage, Carport , Private / Exclusive, Garage, Gate / Door Opener, Other, Parking Area
Garage Spaces 3.0
Fence 2
Pool Pool - Gunite, Pool - Heated, Pool - In Ground, 21, Pool - Yes, Spa - Private
View Hills, 31
Roof Type Tile
Building
Lot Description Corners Marked, Grade - Level, Farm Animals (Permitted)
Story One Story
Foundation Concrete Slab
Water Other, Heater - Gas, District - Public
Architectural Style Ranch
Others
Tax ID 502501038
Special Listing Condition Not Applicable

GET MORE INFORMATION
Joel Martinez
Property Connection Specialist | License ID: 02338033
Property Connection Specialist License ID: 02338033



