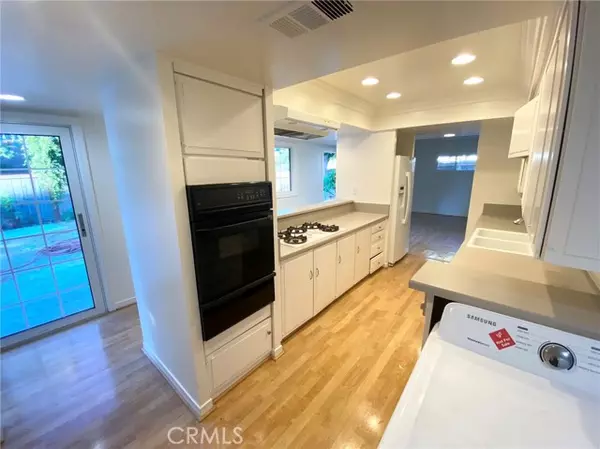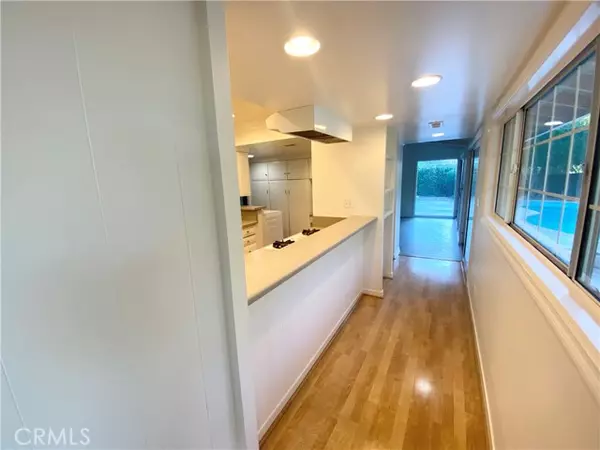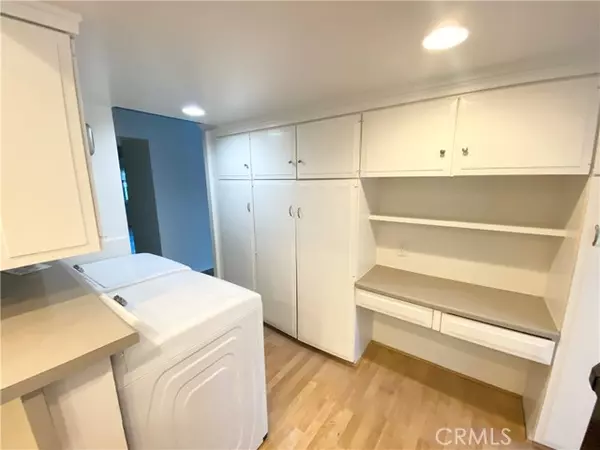UPDATED:
01/03/2025 09:48 PM
Key Details
Property Type Single Family Home
Sub Type Single Family Home
Listing Status Active
Purchase Type For Sale
Square Footage 2,116 sqft
Price per Sqft $661
MLS Listing ID CROC24254506
Bedrooms 4
Full Baths 2
Originating Board California Regional MLS
Year Built 1960
Lot Size 9,900 Sqft
Property Description
Location
State CA
County Orange
Area Nts - North Tustin
Rooms
Dining Room Breakfast Bar, Other
Kitchen Dishwasher, Other, Oven - Electric
Interior
Heating Central Forced Air
Cooling Central AC
Flooring Laminate
Fireplaces Type Family Room
Laundry Other
Exterior
Parking Features Garage, Other
Garage Spaces 2.0
Fence Wood
Pool Pool - In Ground, Pool - Yes
Utilities Available Other
View Local/Neighborhood
Roof Type Composition
Building
Lot Description Grade - Level
Story One Story
Foundation Concrete Slab
Water Hot Water, District - Public
Others
Tax ID 50222306
Special Listing Condition Not Applicable

GET MORE INFORMATION
Joel Martinez
Property Connection Specialist | License ID: 02338033
Property Connection Specialist License ID: 02338033



