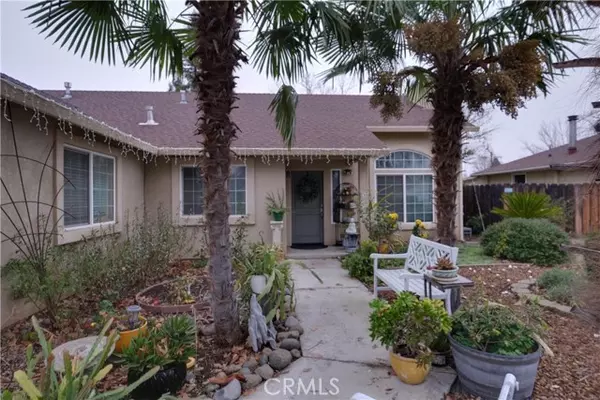UPDATED:
01/03/2025 09:48 PM
Key Details
Property Type Single Family Home
Sub Type Single Family Home
Listing Status Active
Purchase Type For Sale
Square Footage 1,646 sqft
Price per Sqft $303
MLS Listing ID CROR24255687
Style Traditional
Bedrooms 3
Full Baths 2
Originating Board California Regional MLS
Year Built 2002
Lot Size 7,841 Sqft
Property Description
Location
State CA
County Butte
Zoning R1
Rooms
Dining Room Breakfast Bar, Formal Dining Room
Kitchen Dishwasher, Microwave, Other, Oven Range - Gas, Oven Range - Built-In, Refrigerator
Interior
Heating Central Forced Air, Fireplace
Cooling Central AC
Fireplaces Type Gas Burning, Living Room
Laundry In Laundry Room
Exterior
Parking Features Converted, Garage, Other
Garage Spaces 2.0
Fence Wood
Pool 31, None
View None
Roof Type Shingle
Building
Lot Description Grade - Level
Story One Story
Foundation Concrete Slab
Water Heater - Gas, District - Public
Architectural Style Traditional
Others
Tax ID 045380096000
Special Listing Condition Not Applicable

GET MORE INFORMATION
Joel Martinez
Property Connection Specialist | License ID: 02338033
Property Connection Specialist License ID: 02338033



