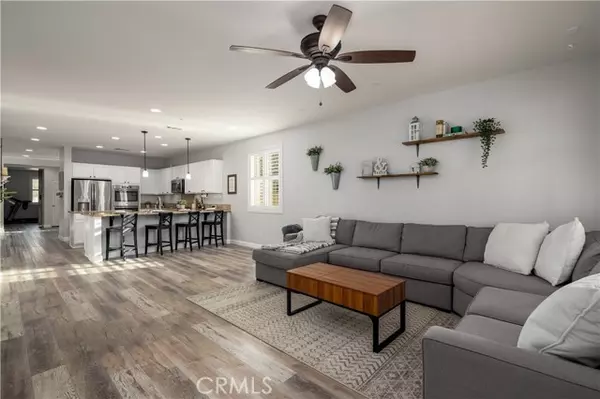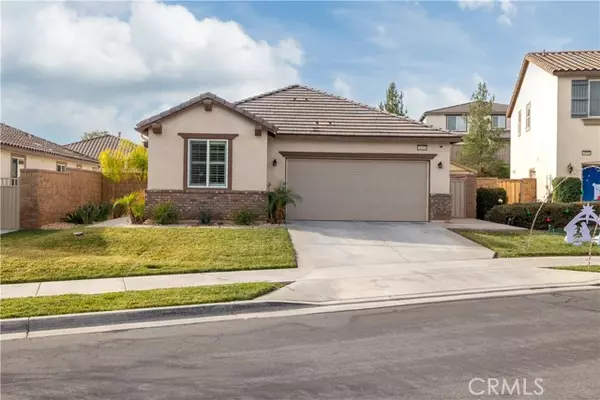UPDATED:
12/31/2024 02:10 AM
Key Details
Property Type Single Family Home
Sub Type Single Family Home
Listing Status Pending
Purchase Type For Sale
Square Footage 1,828 sqft
Price per Sqft $314
MLS Listing ID CRSW24253880
Bedrooms 3
Full Baths 2
HOA Fees $134/mo
Originating Board California Regional MLS
Year Built 2014
Lot Size 6,534 Sqft
Property Description
Location
State CA
County Riverside
Area Srcar - Southwest Riverside County
Rooms
Family Room Other
Dining Room Breakfast Bar, Formal Dining Room, Other
Kitchen Dishwasher, Microwave, Oven - Double, Pantry, Oven Range - Gas
Interior
Heating Solar, Central Forced Air
Cooling Central AC
Flooring Laminate
Fireplaces Type None
Laundry In Laundry Room, Other
Exterior
Parking Features Attached Garage, Garage, Other
Garage Spaces 2.0
Fence Wood, 3
Pool Community Facility
View Hills, Canyon
Roof Type Tile
Building
Lot Description Corners Marked
Story One Story
Water Other, District - Public
Others
Tax ID 358273010
Special Listing Condition Not Applicable

GET MORE INFORMATION
Joel Martinez
Property Connection Specialist | License ID: 02338033
Property Connection Specialist License ID: 02338033



