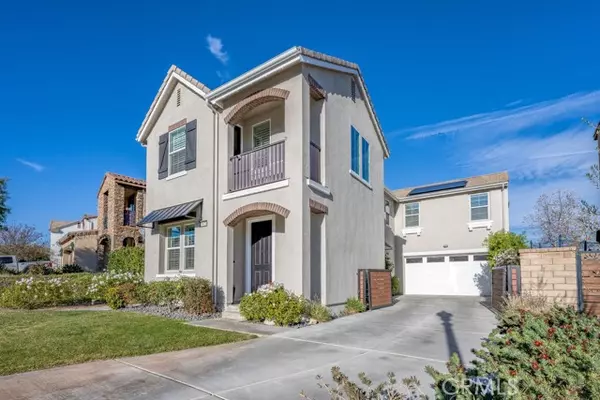UPDATED:
12/29/2024 07:05 AM
Key Details
Property Type Single Family Home
Sub Type Single Family Home
Listing Status Active
Purchase Type For Sale
Square Footage 2,293 sqft
Price per Sqft $457
MLS Listing ID CRSR24254381
Style Traditional
Bedrooms 4
Full Baths 3
HOA Fees $150/mo
Originating Board California Regional MLS
Year Built 2017
Lot Size 5,223 Sqft
Property Description
Location
State CA
County Los Angeles
Area Vlwh - Valencia West Hills
Rooms
Family Room Other
Dining Room Breakfast Bar, Other
Kitchen Dishwasher, Garbage Disposal, Microwave, Oven - Self Cleaning, Oven Range - Gas
Interior
Heating Forced Air, Gas, Central Forced Air
Cooling Central AC
Flooring Laminate
Fireplaces Type Family Room
Laundry Gas Hookup, In Laundry Room, 30, Other, Upper Floor
Exterior
Parking Features Private / Exclusive, Garage, Gate / Door Opener, Other, Side By Side
Garage Spaces 2.0
Pool Community Facility, Spa - Community Facility
View Hills, Panoramic, City Lights
Roof Type Tile
Building
Lot Description Grade - Level
Foundation Concrete Perimeter
Water District - Public
Architectural Style Traditional
Others
Tax ID 2810112063
Special Listing Condition Not Applicable

GET MORE INFORMATION
Joel Martinez
Property Connection Specialist | License ID: 02338033
Property Connection Specialist License ID: 02338033



