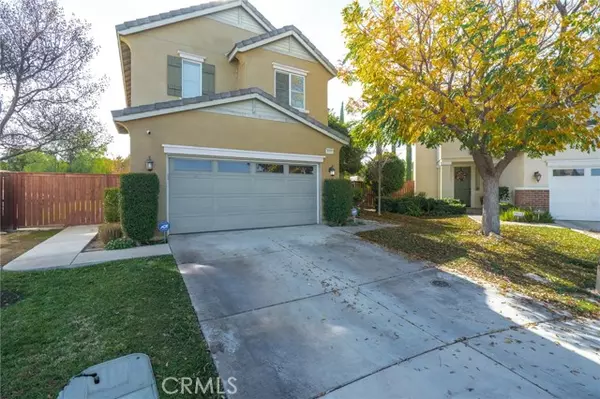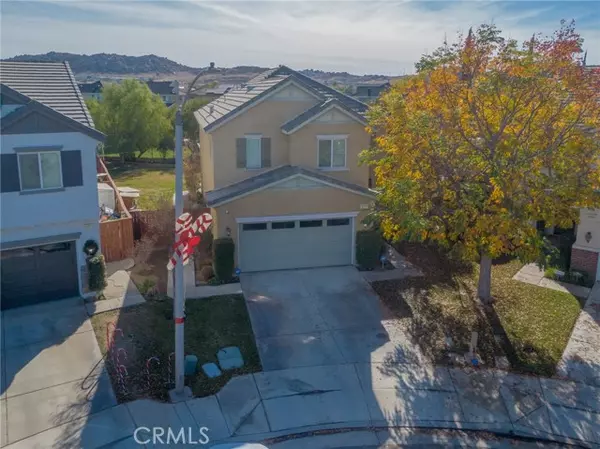UPDATED:
12/28/2024 01:31 PM
Key Details
Property Type Single Family Home
Sub Type Single Family Home
Listing Status Active
Purchase Type For Sale
Square Footage 2,010 sqft
Price per Sqft $268
MLS Listing ID CRIV24254313
Style Contemporary
Bedrooms 3
Full Baths 2
Half Baths 1
HOA Fees $110/mo
Originating Board California Regional MLS
Year Built 2005
Lot Size 7,841 Sqft
Property Description
Location
State CA
County Riverside
Area Srcar - Southwest Riverside County
Rooms
Dining Room Breakfast Nook
Kitchen Dishwasher
Interior
Heating Central Forced Air
Cooling Central AC
Flooring Laminate
Fireplaces Type Living Room
Laundry In Laundry Room, Other, Upper Floor
Exterior
Parking Features Attached Garage
Garage Spaces 2.0
Pool None
View None
Roof Type Tile
Building
Lot Description Corners Marked
Foundation Concrete Slab
Water District - Public
Architectural Style Contemporary
Others
Tax ID 308214057
Special Listing Condition Not Applicable

GET MORE INFORMATION
Joel Martinez
Property Connection Specialist | License ID: 02338033
Property Connection Specialist License ID: 02338033



