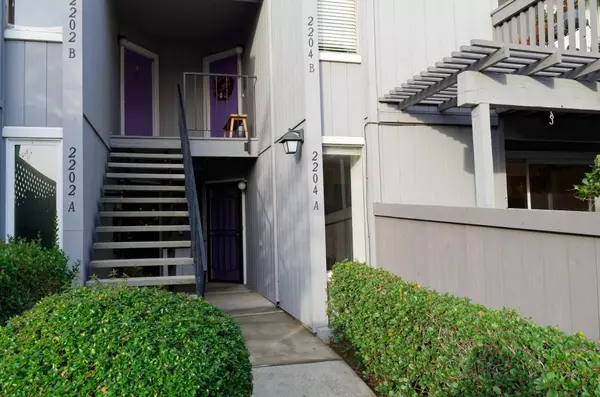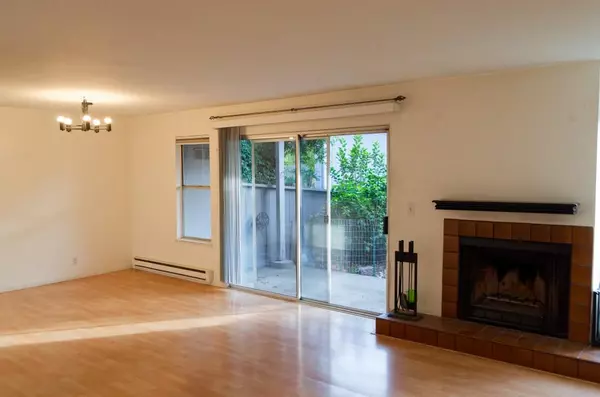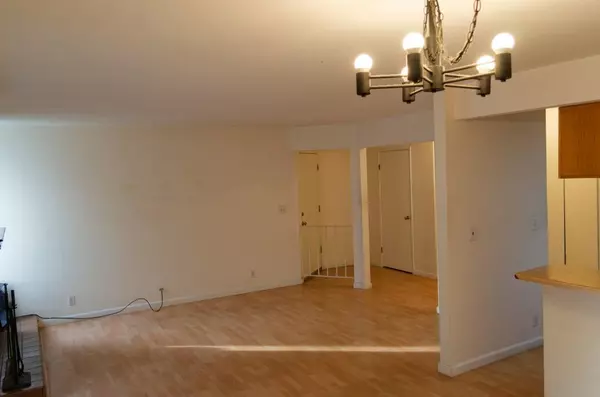UPDATED:
12/29/2024 07:20 AM
Key Details
Property Type Condo
Sub Type Condominium
Listing Status Active
Purchase Type For Sale
Square Footage 1,163 sqft
Price per Sqft $687
MLS Listing ID ML81989006
Bedrooms 2
Full Baths 2
HOA Fees $456/mo
HOA Y/N 1
Year Built 1979
Property Description
Location
State CA
County Santa Clara
Area Willow Glen
Building/Complex Name Curtner Village
Zoning R1PD
Rooms
Family Room Kitchen / Family Room Combo
Other Rooms None
Dining Room No Formal Dining Room
Kitchen 220 Volt Outlet, Countertop - Formica, Dishwasher, Exhaust Fan, Microwave, Oven Range - Built-In, Gas, Refrigerator
Interior
Heating Baseboard, Electric
Cooling None
Flooring Carpet, Laminate, Tile, Vinyl / Linoleum
Fireplaces Type Wood Burning
Laundry Dryer, Electricity Hookup (220V), In Utility Room, Washer
Exterior
Exterior Feature Balcony / Patio, Low Maintenance, Sprinklers - Auto
Parking Features Detached Garage
Garage Spaces 2.0
Fence Wood
Pool Community Facility
Utilities Available Public Utilities
View Neighborhood
Roof Type Composition
Building
Faces Southwest
Story 1
Foundation Concrete Slab
Sewer Sewer - Public
Water Public
Level or Stories 1
Others
HOA Fee Include Common Area Electricity,Exterior Painting,Insurance - Common Area,Management Fee,Pool, Spa, or Tennis,Reserves,Roof
Restrictions Pets - Allowed
Tax ID 456-17-003
Horse Property No
Special Listing Condition Notice of Default

GET MORE INFORMATION
Joel Martinez
Property Connection Specialist | License ID: 02338033
Property Connection Specialist License ID: 02338033



