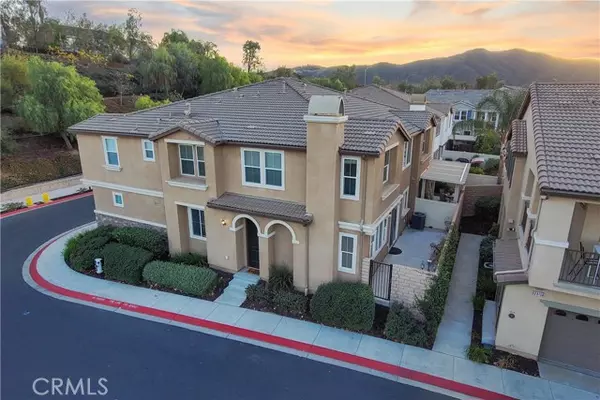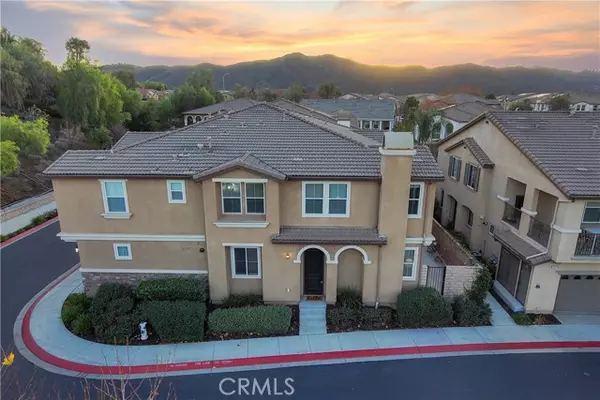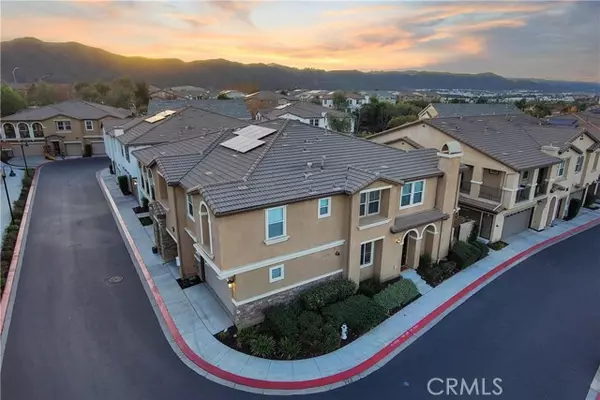UPDATED:
12/31/2024 12:29 PM
Key Details
Property Type Townhouse
Sub Type Townhouse
Listing Status Contingent
Purchase Type For Sale
Square Footage 1,739 sqft
Price per Sqft $353
MLS Listing ID CRSW24253211
Bedrooms 3
Full Baths 2
Half Baths 1
HOA Fees $295/mo
Originating Board California Regional MLS
Year Built 2013
Property Description
Location
State CA
County Riverside
Area Srcar - Southwest Riverside County
Rooms
Family Room Separate Family Room
Dining Room In Kitchen, Dining Area in Living Room, Breakfast Nook
Interior
Heating Central Forced Air
Cooling Central AC
Flooring Other
Fireplaces Type None
Laundry Gas Hookup, In Laundry Room
Exterior
Parking Features Garage
Garage Spaces 2.0
Fence Other, 2
Pool Pool - Heated, Pool - In Ground, 21, Community Facility, Spa - Community Facility
View Hills, Local/Neighborhood
Building
Water District - Public
Others
Tax ID 944334015
Special Listing Condition Not Applicable , Accepting Backups

GET MORE INFORMATION
Joel Martinez
Property Connection Specialist | License ID: 02338033
Property Connection Specialist License ID: 02338033



