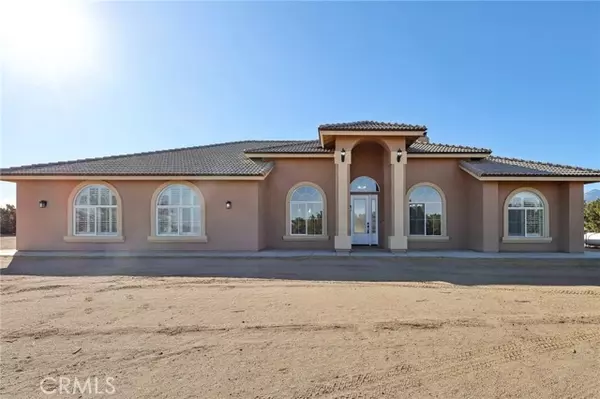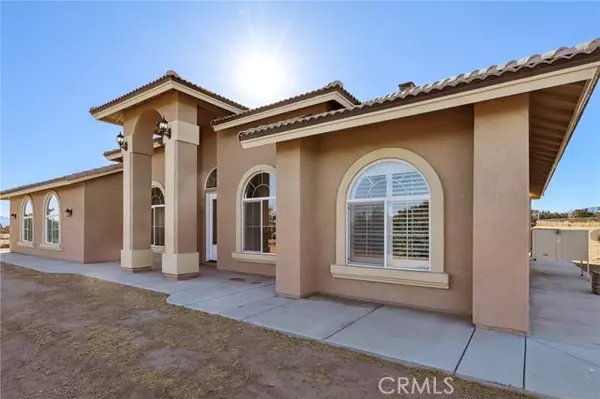UPDATED:
12/31/2024 05:10 PM
Key Details
Property Type Single Family Home
Sub Type Single Family Home
Listing Status Active
Purchase Type For Sale
Square Footage 3,321 sqft
Price per Sqft $246
MLS Listing ID CRHD24253465
Style Contemporary
Bedrooms 4
Full Baths 3
Originating Board California Regional MLS
Year Built 2007
Lot Size 5.000 Acres
Property Description
Location
State CA
County San Bernardino
Area Phel - Phelan
Zoning PH/RL-5
Rooms
Dining Room Formal Dining Room, Breakfast Nook
Kitchen Dishwasher, Oven Range - Built-In, Oven Range
Interior
Heating Forced Air, Central Forced Air
Cooling Central AC, Evaporative Cooler
Fireplaces Type Living Room
Laundry In Laundry Room, Other, 37
Exterior
Parking Features Garage, Gate / Door Opener, RV Access
Garage Spaces 2.0
Fence Chain Link
Pool 31, None
Utilities Available Propane On Site
View Other
Roof Type Tile
Building
Lot Description Grade - Level, Farm Animals (Permitted)
Story One Story
Foundation Concrete Perimeter, Concrete Slab
Sewer Septic Tank / Pump
Water Hot Water, District - Public
Architectural Style Contemporary
Others
Tax ID 3065491060000
Special Listing Condition REO / Bank Owned Property

GET MORE INFORMATION
Joel Martinez
Property Connection Specialist | License ID: 02338033
Property Connection Specialist License ID: 02338033



