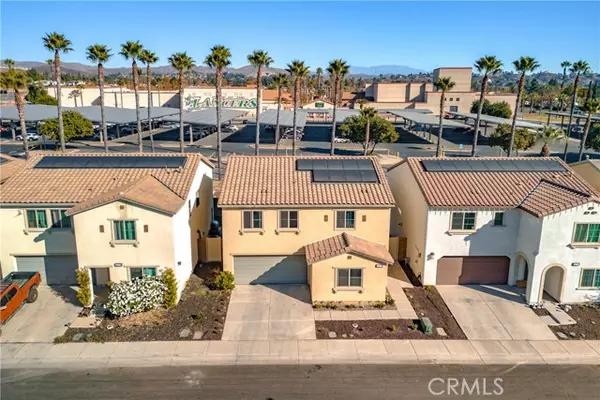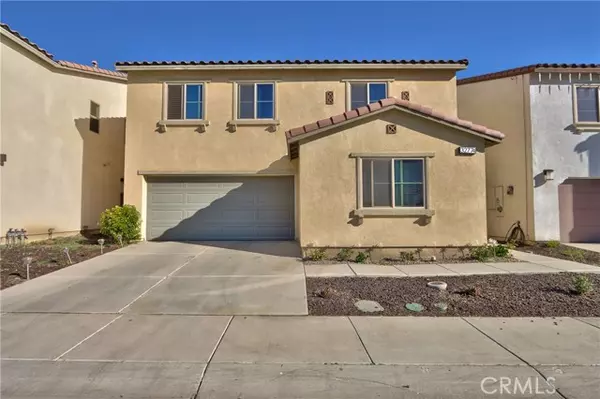UPDATED:
12/22/2024 01:15 PM
Key Details
Property Type Condo
Sub Type Condominium
Listing Status Active
Purchase Type For Sale
Square Footage 2,021 sqft
Price per Sqft $262
MLS Listing ID CRSW24252948
Bedrooms 3
Full Baths 2
Half Baths 1
HOA Fees $159/mo
Originating Board California Regional MLS
Year Built 2020
Lot Size 3,220 Sqft
Property Description
Location
State CA
County Riverside
Area Srcar - Southwest Riverside County
Rooms
Family Room Other
Dining Room Formal Dining Room, Other
Kitchen Oven Range - Gas, Oven - Gas
Interior
Heating Central Forced Air
Cooling Central AC
Fireplaces Type None
Laundry In Laundry Room, Upper Floor
Exterior
Parking Features Garage
Garage Spaces 2.0
Fence Other, 2
Pool Pool - Gunite, Pool - In Ground, 21, Community Facility, Spa - Community Facility
View None
Building
Lot Description Grade - Level
Foundation Concrete Slab
Water District - Public
Others
Tax ID 379051005
Special Listing Condition Not Applicable

GET MORE INFORMATION
Joel Martinez
Property Connection Specialist | License ID: 02338033
Property Connection Specialist License ID: 02338033



