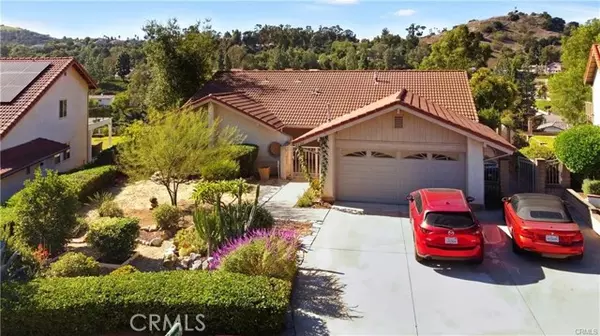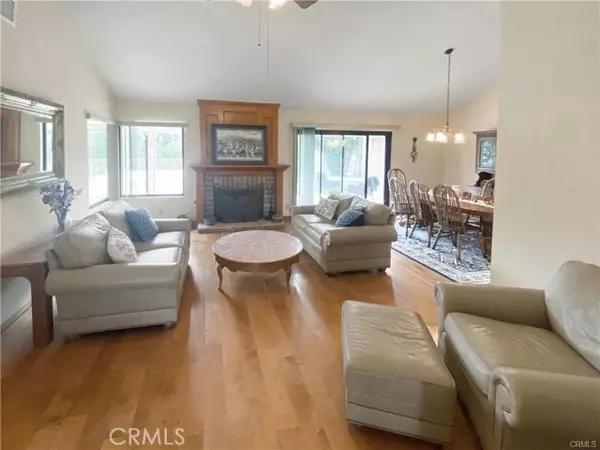UPDATED:
12/21/2024 03:48 AM
Key Details
Property Type Single Family Home, Other Rentals
Sub Type House for Rent
Listing Status Active
Purchase Type For Rent
Square Footage 1,777 sqft
MLS Listing ID CRTR24252531
Style Contemporary
Bedrooms 3
Full Baths 2
Originating Board California Regional MLS
Year Built 1981
Lot Size 8,250 Sqft
Property Description
Location
State CA
County San Bernardino
Area 682 - Chino Hills
Rooms
Family Room Other
Dining Room Formal Dining Room
Kitchen Dishwasher, Garbage Disposal, Oven Range - Electric, Refrigerator
Interior
Heating Central Forced Air
Cooling Central AC
Flooring Laminate
Fireplaces Type Family Room
Laundry In Garage, Washer, Dryer
Exterior
Parking Features Garage, Other
Garage Spaces 2.0
Pool Community Facility, Spa - Community Facility
Utilities Available Electricity - On Site, Telephone - Not On Site
View Hills, Canyon, Forest / Woods
Roof Type Tile
Building
Story One Story
Foundation Concrete Slab
Water District - Public
Architectural Style Contemporary
Others
Tax ID 1031171170000

GET MORE INFORMATION
Joel Martinez
Property Connection Specialist | License ID: 02338033
Property Connection Specialist License ID: 02338033



