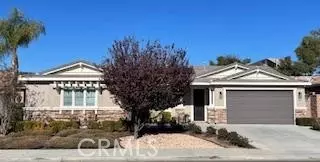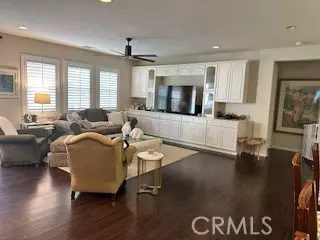UPDATED:
12/21/2024 01:24 PM
Key Details
Property Type Single Family Home
Sub Type Single Family Home
Listing Status Active
Purchase Type For Sale
Square Footage 2,607 sqft
Price per Sqft $312
MLS Listing ID CRSW24252160
Style Mediterranean
Bedrooms 3
Full Baths 2
Half Baths 1
HOA Fees $44/mo
Originating Board California Regional MLS
Year Built 2014
Lot Size 8,276 Sqft
Property Description
Location
State CA
County Riverside
Area Srcar - Southwest Riverside County
Rooms
Family Room Other
Dining Room Breakfast Bar, Other
Kitchen Dishwasher, Garbage Disposal, Hood Over Range, Microwave, Other, Pantry, Exhaust Fan, Oven Range - Gas, Oven Range - Built-In, Oven - Gas
Interior
Heating Central Forced Air
Cooling Central AC
Flooring Laminate
Fireplaces Type None
Laundry In Laundry Room, Other, 38
Exterior
Parking Features Attached Garage, Garage, Gate / Door Opener, Other
Garage Spaces 3.0
Pool 31, None
View None
Building
Story One Story
Water Heater - Gas, District - Public
Architectural Style Mediterranean
Others
Tax ID 480720027
Special Listing Condition Not Applicable

GET MORE INFORMATION
Joel Martinez
Property Connection Specialist | License ID: 02338033
Property Connection Specialist License ID: 02338033



