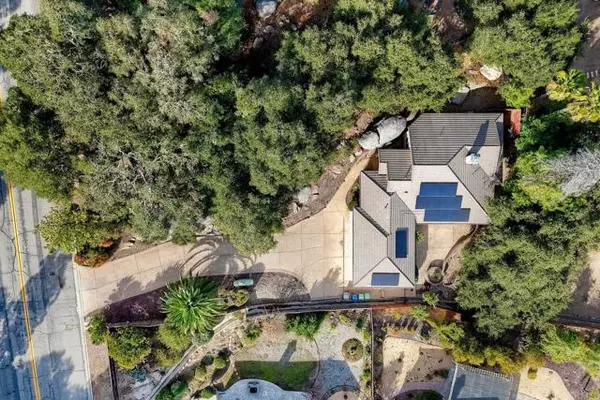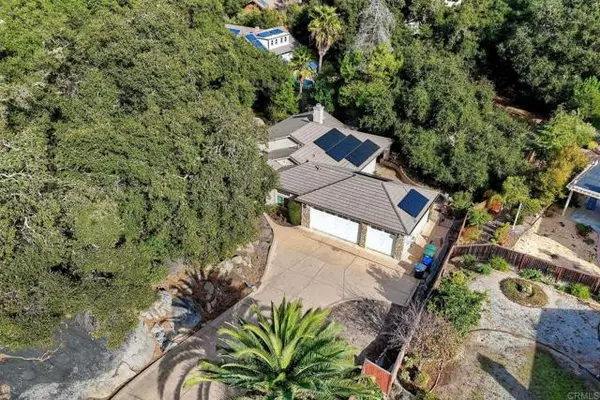UPDATED:
12/29/2024 07:05 AM
Key Details
Property Type Single Family Home
Sub Type Single Family Home
Listing Status Active
Purchase Type For Sale
Square Footage 1,775 sqft
Price per Sqft $478
MLS Listing ID CRPTP2407649
Style Ranch
Bedrooms 3
Full Baths 2
HOA Fees $30/mo
Originating Board California Regional MLS
Year Built 2001
Lot Size 0.401 Acres
Property Description
Location
State CA
County San Diego
Area 92026 - Escondido
Zoning R1
Interior
Cooling Central AC
Fireplaces Type Living Room
Laundry In Laundry Room
Exterior
Garage Spaces 3.0
Pool Community Facility
View Hills, Canyon, 34, Forest / Woods
Building
Story One Story
Architectural Style Ranch
Others
Tax ID 1864001200
Special Listing Condition Not Applicable

GET MORE INFORMATION
Joel Martinez
Property Connection Specialist | License ID: 02338033
Property Connection Specialist License ID: 02338033



