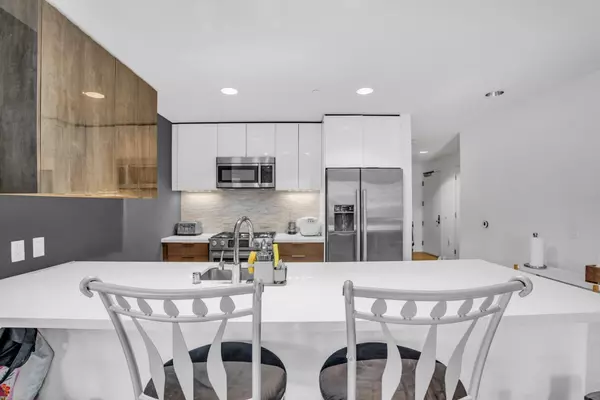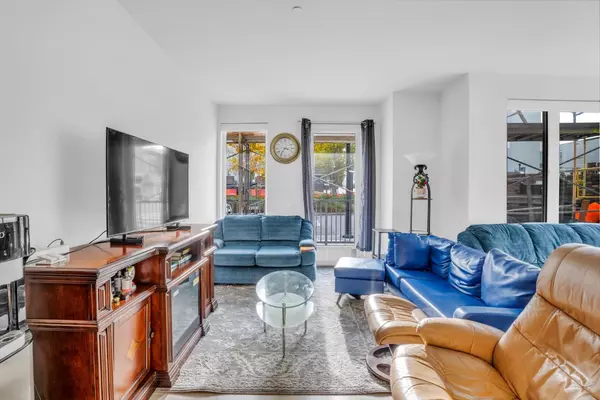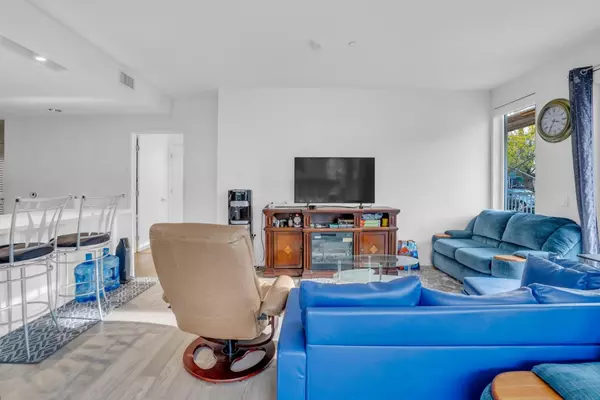UPDATED:
12/23/2024 04:22 PM
Key Details
Property Type Condo
Sub Type Condominium
Listing Status Active
Purchase Type For Sale
Square Footage 1,223 sqft
Price per Sqft $636
MLS Listing ID ML81983322
Bedrooms 3
Full Baths 2
HOA Fees $745/mo
HOA Y/N 1
Year Built 2018
Property Description
Location
State CA
County San Francisco
Area 10 - Hunters Point
Building/Complex Name The Shipyards
Zoning RH-1(S)
Rooms
Family Room Kitchen / Family Room Combo
Dining Room Dining Area
Kitchen Dishwasher, Microwave, Oven Range - Built-In, Gas, Refrigerator
Interior
Heating Central Forced Air
Cooling Central AC
Flooring Carpet, Wood, Other
Exterior
Parking Features Assigned Spaces, Common Parking Area
Garage Spaces 1.0
Utilities Available Public Utilities
Roof Type Other
Building
Story 1
Foundation Other
Sewer Sewer - Public
Water Public
Level or Stories 1
Others
HOA Fee Include Other
Restrictions Other
Tax ID 4591C-642
Horse Property No
Special Listing Condition Not Applicable

GET MORE INFORMATION
Joel Martinez
Property Connection Specialist | License ID: 02338033
Property Connection Specialist License ID: 02338033



