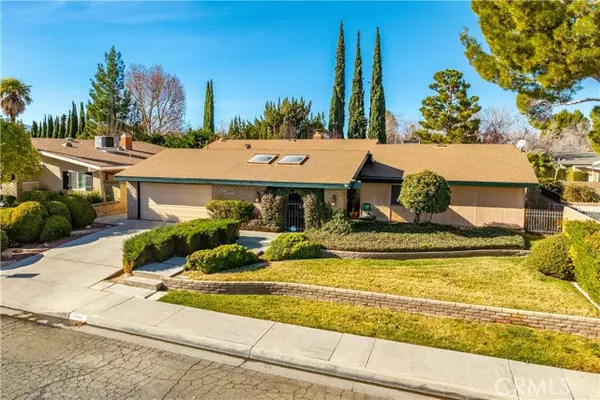UPDATED:
12/24/2024 05:00 PM
Key Details
Property Type Single Family Home
Sub Type Single Family Home
Listing Status Active
Purchase Type For Sale
Square Footage 2,048 sqft
Price per Sqft $243
MLS Listing ID CRSR24251703
Style Traditional
Bedrooms 3
Full Baths 2
Originating Board California Regional MLS
Year Built 1973
Lot Size 8,935 Sqft
Property Description
Location
State CA
County Los Angeles
Area Lac - Lancaster
Zoning LRRA7000*
Rooms
Dining Room Formal Dining Room, Other
Kitchen Dishwasher, Garbage Disposal, Other, Oven - Double, Refrigerator
Interior
Heating Central Forced Air
Cooling Central AC
Flooring Laminate
Fireplaces Type Family Room, Living Room, Dual See Thru
Laundry In Garage
Exterior
Garage Spaces 2.0
Fence 2
Pool 31, None
View Local/Neighborhood
Roof Type Shingle
Building
Story One Story
Foundation Concrete Slab
Water District - Public
Architectural Style Traditional
Others
Tax ID 3124005011
Special Listing Condition Not Applicable

GET MORE INFORMATION
Joel Martinez
Property Connection Specialist | License ID: 02338033
Property Connection Specialist License ID: 02338033



