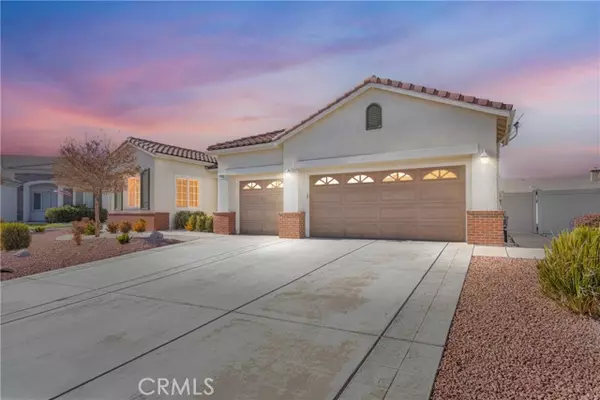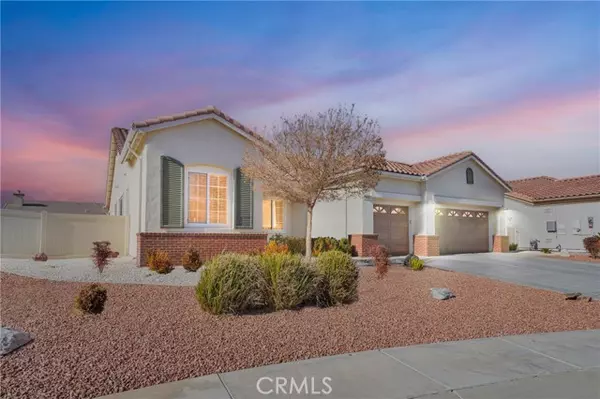UPDATED:
12/19/2024 01:40 PM
Key Details
Property Type Single Family Home
Sub Type Single Family Home
Listing Status Active
Purchase Type For Sale
Square Footage 2,618 sqft
Price per Sqft $204
MLS Listing ID CRHD24246635
Bedrooms 4
Full Baths 3
HOA Fees $90/mo
Originating Board California Regional MLS
Year Built 2005
Lot Size 10,282 Sqft
Property Description
Location
State CA
County San Bernardino
Area Appv - Apple Valley
Rooms
Dining Room Other
Kitchen Dishwasher, Microwave, Other, Oven - Double, Oven Range - Gas, Oven - Gas
Interior
Heating Central Forced Air
Cooling Central AC
Flooring Other
Fireplaces Type Living Room
Laundry In Laundry Room
Exterior
Parking Features Garage
Garage Spaces 3.0
Fence Other
Pool 31, None
View City Lights
Roof Type Tile
Building
Lot Description Grade - Level
Story One Story
Water District - Public
Others
Tax ID 0438341320000
Special Listing Condition Not Applicable

GET MORE INFORMATION
Joel Martinez
Property Connection Specialist | License ID: 02338033
Property Connection Specialist License ID: 02338033



