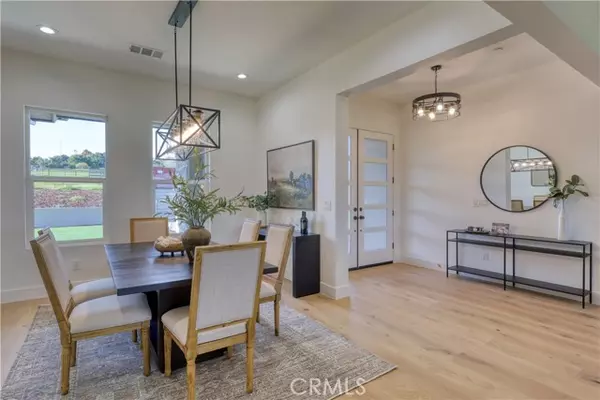UPDATED:
12/18/2024 11:16 PM
Key Details
Property Type Single Family Home
Sub Type Single Family Home
Listing Status Active
Purchase Type For Sale
Square Footage 3,305 sqft
Price per Sqft $756
MLS Listing ID CRSC24233152
Bedrooms 5
Full Baths 3
Half Baths 2
Originating Board California Regional MLS
Year Built 2024
Lot Size 2 Sqft
Property Description
Location
State CA
County San Luis Obispo
Area Ag-West Of Hwy 101
Rooms
Dining Room Breakfast Bar, Formal Dining Room, Breakfast Nook
Kitchen Hood Over Range, Other, Oven - Double, Pantry, Oven Range - Gas, Refrigerator
Interior
Heating Forced Air
Cooling Other
Fireplaces Type Living Room
Laundry In Laundry Room
Exterior
Parking Features Other
Garage Spaces 4.0
Pool None
View Hills, Local/Neighborhood, Forest / Woods
Building
Lot Description Corners Marked
Story One Story
Foundation Concrete Slab
Water District - Public
Others
Tax ID 075041024
Special Listing Condition Not Applicable

GET MORE INFORMATION
Joel Martinez
Property Connection Specialist | License ID: 02338033
Property Connection Specialist License ID: 02338033



