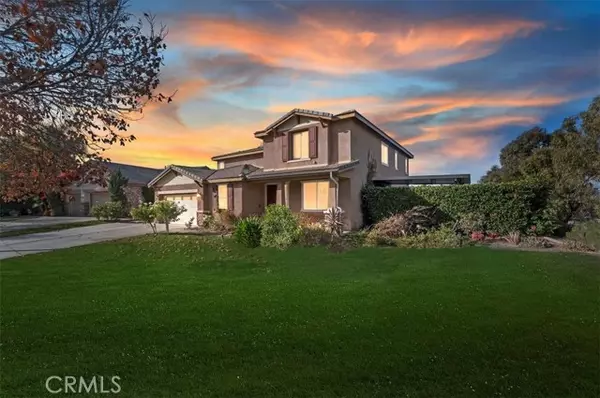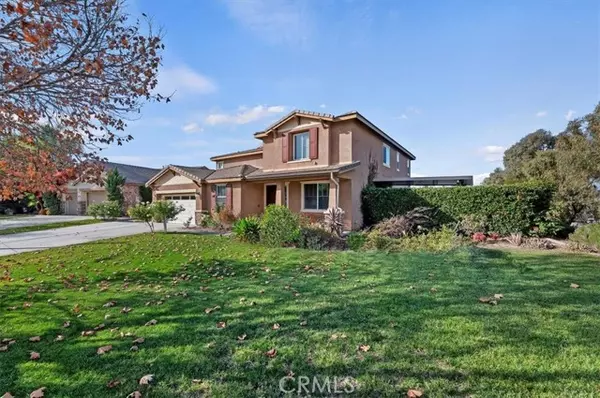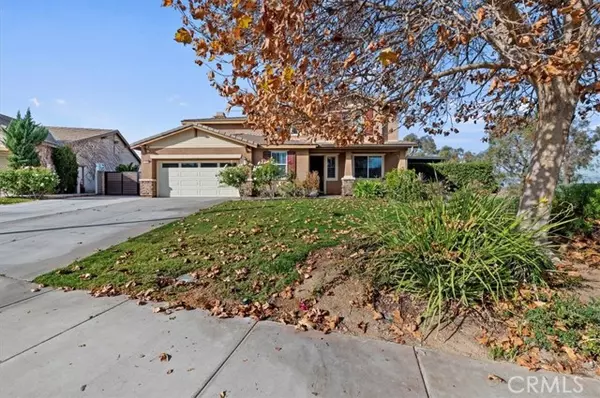UPDATED:
12/18/2024 01:30 PM
Key Details
Property Type Single Family Home
Sub Type Single Family Home
Listing Status Active
Purchase Type For Sale
Square Footage 3,600 sqft
Price per Sqft $361
MLS Listing ID CRIV24250826
Bedrooms 5
Full Baths 3
HOA Fees $185/mo
Originating Board California Regional MLS
Year Built 2009
Lot Size 0.460 Acres
Property Description
Location
State CA
County Riverside
Area 252 - Riverside
Zoning R-A
Rooms
Family Room Separate Family Room, Other
Dining Room Breakfast Bar, Formal Dining Room, Dining Area in Living Room, Other
Kitchen Dishwasher, Garbage Disposal, Other, Oven - Double
Interior
Heating Central Forced Air
Cooling Central AC
Fireplaces Type Family Room
Laundry In Laundry Room, Other
Exterior
Parking Features Attached Garage, RV Access
Garage Spaces 3.0
Pool Pool - In Ground, Other, Pool - Yes
View Hills
Building
Lot Description Corners Marked
Water District - Public
Others
Tax ID 269412005
Special Listing Condition Not Applicable

GET MORE INFORMATION
Joel Martinez
Property Connection Specialist | License ID: 02338033
Property Connection Specialist License ID: 02338033



