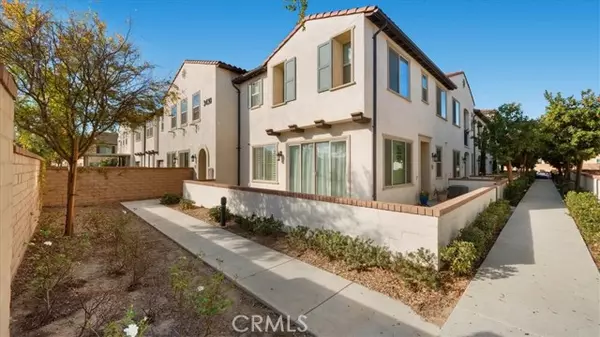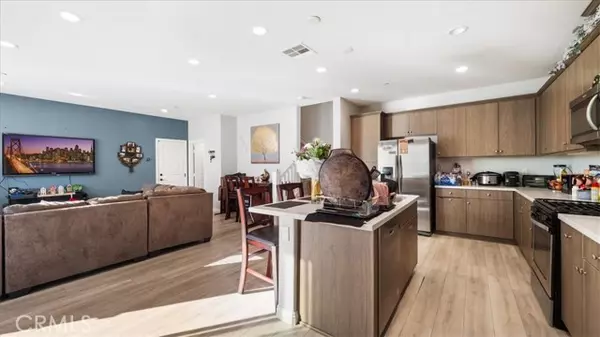UPDATED:
12/16/2024 10:28 PM
Key Details
Property Type Condo, Other Rentals
Sub Type Apartment/Condo for Rent
Listing Status Active
Purchase Type For Rent
Square Footage 1,747 sqft
MLS Listing ID CRTR24250239
Bedrooms 3
Full Baths 2
Half Baths 1
Originating Board California Regional MLS
Year Built 2017
Lot Size 999 Sqft
Property Description
Location
State CA
County San Bernardino
Area 686 - Ontario
Rooms
Kitchen Dishwasher, Refrigerator, Oven - Gas
Interior
Heating Central Forced Air
Cooling Central AC
Flooring Laminate
Fireplaces Type None
Laundry Washer, Upper Floor, Dryer
Exterior
Parking Features Garage, Gate / Door Opener
Garage Spaces 2.0
Pool Community Facility, Spa - Community Facility
View Local/Neighborhood
Building
Water District - Public
Others
Tax ID 0218464260000

GET MORE INFORMATION
Joel Martinez
Property Connection Specialist | License ID: 02338033
Property Connection Specialist License ID: 02338033



