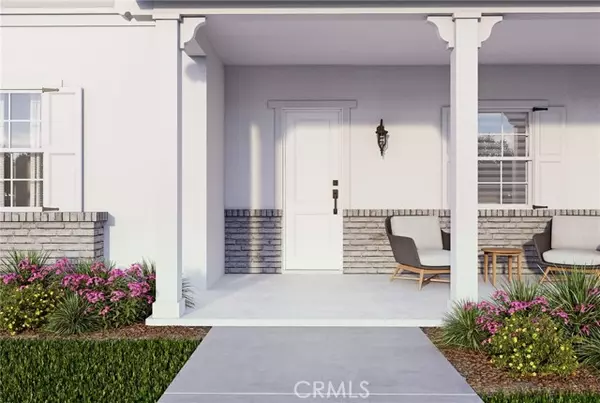UPDATED:
12/28/2024 01:30 PM
Key Details
Property Type Single Family Home
Sub Type Single Family Home
Listing Status Active
Purchase Type For Sale
Square Footage 3,009 sqft
Price per Sqft $464
MLS Listing ID CROC24250192
Style Other,Spanish
Bedrooms 4
Full Baths 3
Half Baths 1
HOA Fees $386/mo
Originating Board California Regional MLS
Year Built 2024
Lot Size 10,090 Sqft
Property Description
Location
State CA
County Los Angeles
Area 607 - Azusa
Rooms
Family Room Other
Dining Room Formal Dining Room, Other
Kitchen Garbage Disposal, Microwave, Other, Oven - Double, Pantry, Exhaust Fan, Oven Range - Built-In, Oven - Electric
Interior
Heating Forced Air, Gas, Other, Central Forced Air
Cooling Other, Central Forced Air - Gas
Fireplaces Type None
Laundry Gas Hookup, In Laundry Room, 30, Upper Floor
Exterior
Parking Features Garage, Gate / Door Opener, Other, Common Parking - Public
Garage Spaces 2.0
Fence Other, 2, Cross Fenced
Pool Pool - In Ground, Pool - Sport, Pool - Fenced, Community Facility, Spa - Community Facility
Utilities Available Electricity - On Site, Other , Telephone - Not On Site
View Greenbelt, Hills, Local/Neighborhood, 30, City Lights
Roof Type Tile,Concrete
Building
Foundation Concrete Slab
Water Other, Private, Heater - Gas
Architectural Style Other, Spanish
Others
Special Listing Condition Not Applicable

GET MORE INFORMATION
Joel Martinez
Property Connection Specialist | License ID: 02338033
Property Connection Specialist License ID: 02338033



