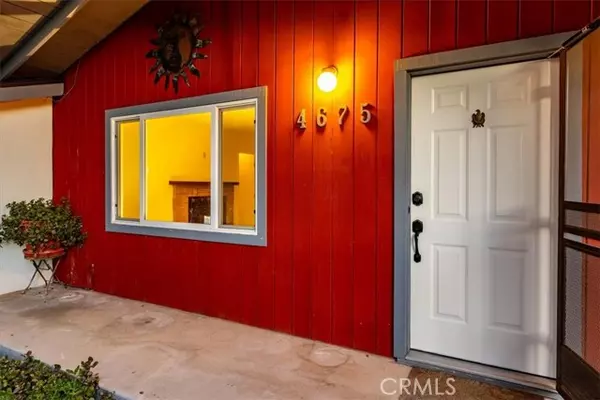UPDATED:
12/29/2024 07:05 AM
Key Details
Property Type Single Family Home
Sub Type Single Family Home
Listing Status Active
Purchase Type For Sale
Square Footage 1,728 sqft
Price per Sqft $491
MLS Listing ID CRNS24246646
Style Cottage
Bedrooms 4
Full Baths 2
Originating Board California Regional MLS
Year Built 1961
Lot Size 0.739 Acres
Property Description
Location
State CA
County San Luis Obispo
Area Atsc - Atascadero
Zoning RSFY
Rooms
Kitchen Pantry
Interior
Heating Wall Furnace
Cooling Evaporative Cooler
Fireplaces Type Living Room
Laundry In Laundry Room
Exterior
Parking Features Carport , Boat Dock, Detached Garage, Private / Exclusive, Other
Pool Pool - Yes, Spa - Private, Pool - Fenced
View Hills, Forest / Woods
Building
Water District - Public
Architectural Style Cottage
Others
Tax ID 028171002

GET MORE INFORMATION
Joel Martinez
Property Connection Specialist | License ID: 02338033
Property Connection Specialist License ID: 02338033



