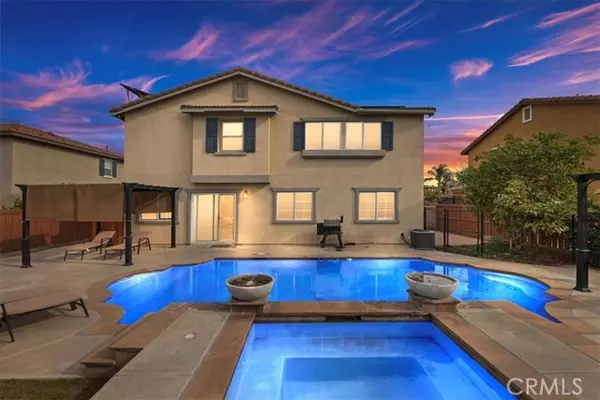UPDATED:
12/21/2024 05:52 PM
Key Details
Property Type Single Family Home
Sub Type Single Family Home
Listing Status Active
Purchase Type For Sale
Square Footage 2,870 sqft
Price per Sqft $306
MLS Listing ID CRIV24249831
Style Traditional
Bedrooms 4
Full Baths 2
Half Baths 1
HOA Fees $33/mo
Originating Board California Regional MLS
Year Built 2005
Lot Size 6,969 Sqft
Property Description
Location
State CA
County Riverside
Area 252 - Riverside
Rooms
Family Room Other
Dining Room In Kitchen
Kitchen Dishwasher, Microwave, Oven - Gas
Interior
Heating Central Forced Air
Cooling Central AC
Fireplaces Type None
Laundry In Laundry Room
Exterior
Parking Features Attached Garage, Garage
Garage Spaces 3.0
Fence Wood
Pool Pool - Yes, Spa - Private
View Local/Neighborhood
Roof Type Tile
Building
Foundation Concrete Slab
Water District - Public
Architectural Style Traditional
Others
Tax ID 266540007
Special Listing Condition Not Applicable

GET MORE INFORMATION
Joel Martinez
Property Connection Specialist | License ID: 02338033
Property Connection Specialist License ID: 02338033



