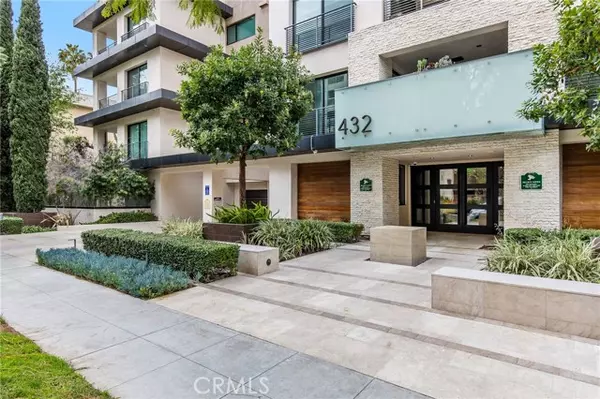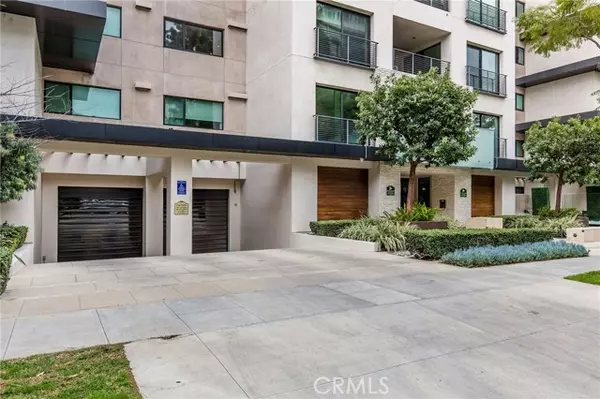UPDATED:
12/23/2024 11:05 AM
Key Details
Property Type Condo
Sub Type Condominium
Listing Status Active
Purchase Type For Sale
Square Footage 2,750 sqft
Price per Sqft $1,270
MLS Listing ID CRND24248449
Style Contemporary
Bedrooms 3
Full Baths 4
HOA Fees $1,770/mo
Originating Board California Regional MLS
Year Built 2013
Lot Size 0.706 Acres
Property Description
Location
State CA
County Los Angeles
Area C01 - Beverly Hills
Zoning BHR4YY
Rooms
Dining Room Breakfast Bar, Formal Dining Room
Kitchen Dishwasher, Garbage Disposal, Hood Over Range, Microwave, Other, Warming Drawer, Refrigerator, Oven - Gas
Interior
Heating Central Forced Air
Cooling Central AC
Fireplaces Type None
Laundry In Laundry Room, Washer, Dryer
Exterior
Parking Features Assigned Spaces, Garage, Gate / Door Opener, Side By Side
Garage Spaces 3.0
Pool None, Spa - Private
View Hills, Forest / Woods, City Lights
Building
Story One Story
Water District - Public, Water Purifier - Owned
Architectural Style Contemporary
Others
Tax ID 4342037027
Special Listing Condition Not Applicable

GET MORE INFORMATION
Joel Martinez
Property Connection Specialist | License ID: 02338033
Property Connection Specialist License ID: 02338033



