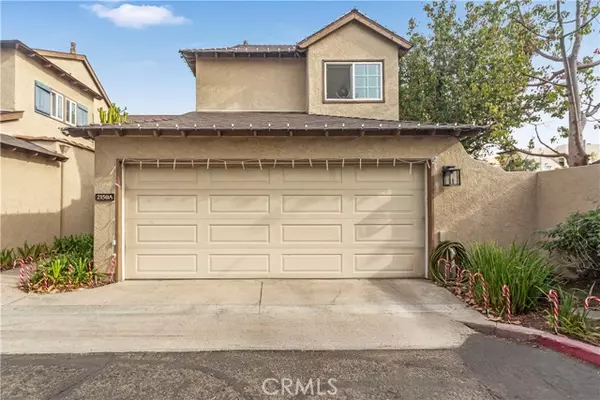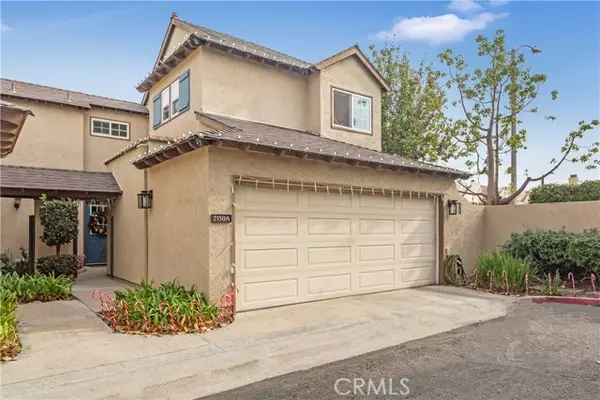UPDATED:
12/21/2024 02:20 AM
Key Details
Property Type Single Family Home
Sub Type Single Family Home
Listing Status Pending
Purchase Type For Sale
Square Footage 1,207 sqft
Price per Sqft $741
MLS Listing ID CRPW24248338
Style Contemporary
Bedrooms 2
Full Baths 2
Half Baths 1
HOA Fees $297/mo
Originating Board California Regional MLS
Year Built 1983
Lot Size 1,625 Sqft
Property Description
Location
State CA
County Orange
Area C2 - Southwest Costa Mesa
Rooms
Family Room Separate Family Room
Dining Room Breakfast Bar, Formal Dining Room, Other
Kitchen Dishwasher, Garbage Disposal, Microwave, Other, Oven - Self Cleaning, Oven Range
Interior
Heating Forced Air, 13, Gas, Central Forced Air, Fireplace
Cooling Central AC, 9
Flooring Laminate
Fireplaces Type Gas Burning, Gas Starter, Living Room
Laundry Gas Hookup, In Garage, 38
Exterior
Parking Features Workshop in Garage, Common Parking - Shared, Private / Exclusive, Garage, Common Parking Area, Gate / Door Opener, Other, Side By Side
Garage Spaces 2.0
Fence Other, 17, 18, 2, Wood, 22
Pool 12, Pool - Heated, Pool - In Ground, 21, Pool - Fenced, Community Facility, Spa - Community Facility
Utilities Available Other
View None
Building
Lot Description Corners Marked, Paved , Private / Secluded
Water Hot Water, Heater - Gas, District - Public
Architectural Style Contemporary
Others
Tax ID 42218330
Special Listing Condition Not Applicable

GET MORE INFORMATION
Joel Martinez
Property Connection Specialist | License ID: 02338033
Property Connection Specialist License ID: 02338033



