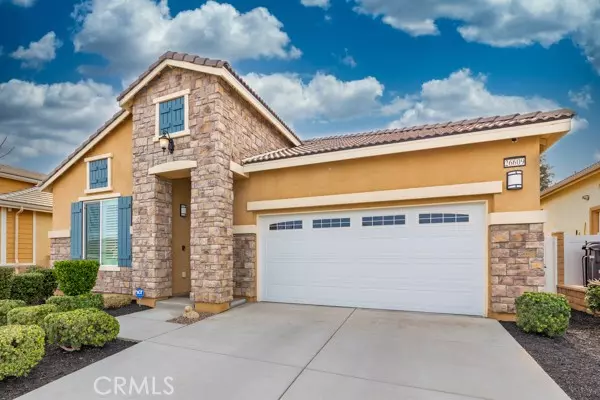UPDATED:
12/19/2024 05:42 PM
Key Details
Property Type Single Family Home
Sub Type Single Family Home
Listing Status Active
Purchase Type For Sale
Square Footage 2,210 sqft
Price per Sqft $280
MLS Listing ID CRIV24247616
Bedrooms 3
Full Baths 2
HOA Fees $104/mo
Originating Board California Regional MLS
Year Built 2018
Lot Size 5,663 Sqft
Property Description
Location
State CA
County Riverside
Area Srcar - Southwest Riverside County
Rooms
Dining Room Breakfast Bar, Formal Dining Room
Kitchen Other, Pantry, Oven - Gas
Interior
Heating Central Forced Air
Cooling Central AC
Fireplaces Type Living Room
Laundry In Laundry Room, Other, Washer, Dryer
Exterior
Garage Spaces 2.0
Fence Other
Pool 21, Community Facility, Spa - Community Facility
View None
Building
Story One Story
Water District - Public
Others
Tax ID 360830006
Special Listing Condition Not Applicable

GET MORE INFORMATION
Joel Martinez
Property Connection Specialist | License ID: 02338033
Property Connection Specialist License ID: 02338033



