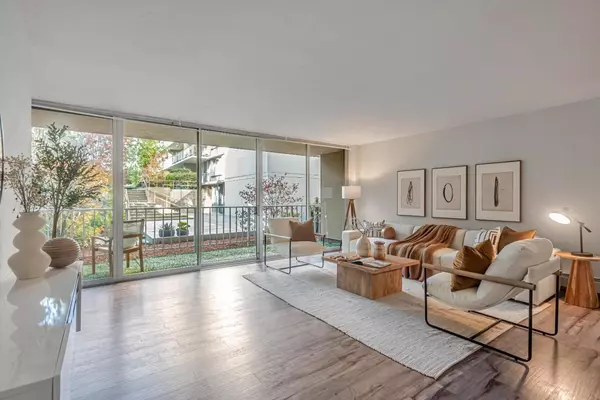UPDATED:
12/24/2024 04:37 PM
Key Details
Property Type Condo
Sub Type Condominium
Listing Status Pending
Purchase Type For Sale
Square Footage 1,404 sqft
Price per Sqft $694
MLS Listing ID ML81987631
Bedrooms 3
Full Baths 2
HOA Fees $772/mo
HOA Y/N 1
Year Built 1965
Property Description
Location
State CA
County San Mateo
Area Belmont Country Club Etc.
Zoning RMR4PD
Rooms
Family Room No Family Room
Dining Room Dining Area in Living Room
Interior
Heating Radiant
Cooling None
Flooring Carpet, Laminate, Tile
Laundry Washer / Dryer
Exterior
Parking Features Assigned Spaces, Gate / Door Opener, Guest / Visitor Parking, Underground Parking
Garage Spaces 2.0
Pool Pool - Fenced, Spa - Fenced
Utilities Available Public Utilities
View Garden / Greenbelt
Roof Type Other
Building
Story 1
Foundation Concrete Perimeter and Slab
Sewer Sewer - Public
Water Public
Level or Stories 1
Others
HOA Fee Include Common Area Electricity,Garbage,Heating,Hot Water,Insurance - Common Area,Insurance - Hazard ,Insurance - Liability ,Insurance - Structure,Landscaping / Gardening,Maintenance - Common Area,Maintenance - Exterior,Management Fee,Pool, Spa, or Tennis,Recreation Facility,Reserves,Roof,Water / Sewer
Tax ID 106-240-020
Horse Property No
Special Listing Condition Not Applicable

GET MORE INFORMATION
Joel Martinez
Property Connection Specialist | License ID: 02338033
Property Connection Specialist License ID: 02338033



