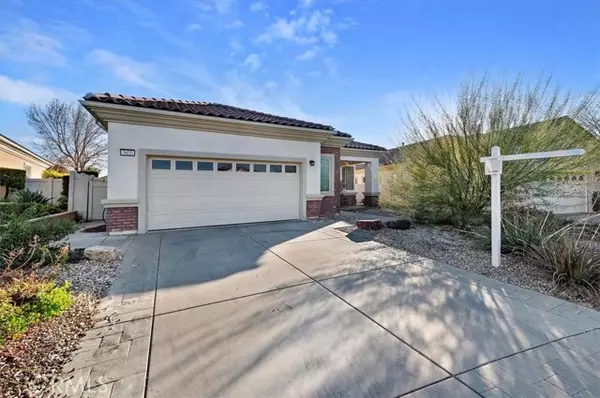UPDATED:
12/12/2024 01:58 PM
Key Details
Property Type Single Family Home
Sub Type Single Family Home
Listing Status Active
Purchase Type For Sale
Square Footage 1,687 sqft
Price per Sqft $254
MLS Listing ID CRIG24247781
Bedrooms 2
Full Baths 2
HOA Fees $291/mo
Originating Board California Regional MLS
Year Built 2005
Lot Size 6,534 Sqft
Property Description
Location
State CA
County Riverside
Area 263 - Banning/Beaumont/Cherry Valley
Rooms
Dining Room Breakfast Bar
Kitchen Dishwasher, Pantry, Oven Range - Gas, Oven - Gas
Interior
Heating Central Forced Air
Cooling Central AC
Fireplaces Type Living Room
Laundry In Laundry Room, Washer, Dryer
Exterior
Parking Features Garage, Other
Garage Spaces 2.0
Pool Community Facility, Spa - Community Facility
View Local/Neighborhood
Building
Story One Story
Water District - Public
Others
Tax ID 400300006
Special Listing Condition Not Applicable

GET MORE INFORMATION
Joel Martinez
Property Connection Specialist | License ID: 02338033
Property Connection Specialist License ID: 02338033



