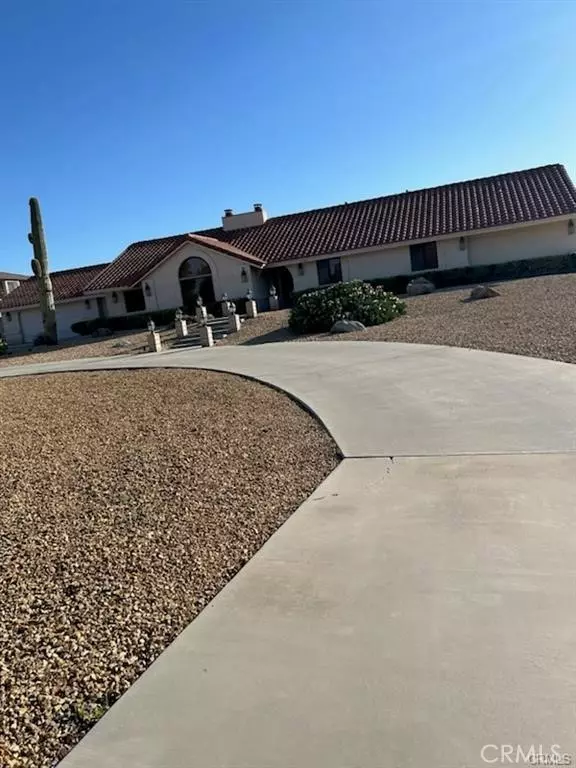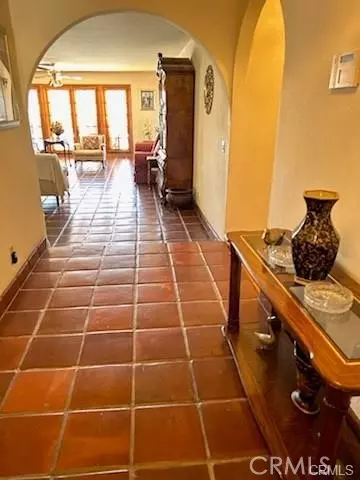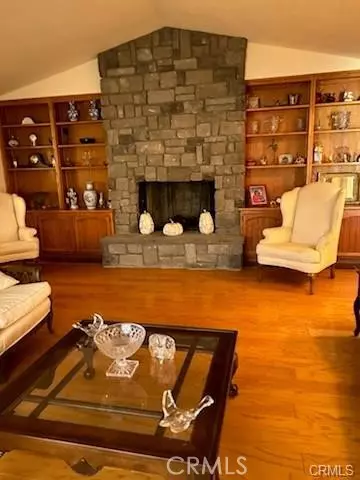UPDATED:
12/30/2024 01:15 PM
Key Details
Property Type Single Family Home
Sub Type Single Family Home
Listing Status Active
Purchase Type For Sale
Square Footage 3,901 sqft
Price per Sqft $185
MLS Listing ID CRHD24247480
Bedrooms 5
Full Baths 3
Half Baths 1
Originating Board California Regional MLS
Year Built 1987
Lot Size 1.250 Acres
Property Description
Location
State CA
County San Bernardino
Area Appv - Apple Valley
Rooms
Family Room Separate Family Room, Other
Dining Room Formal Dining Room, In Kitchen
Kitchen Dishwasher, Garbage Disposal, Other, Oven - Double, Pantry, Oven Range - Built-In
Interior
Heating 13, Gas, Central Forced Air, Fireplace
Cooling Central AC, 9
Fireplaces Type Family Room, Living Room, Other Location
Laundry In Laundry Room
Exterior
Parking Features Garage, Gate / Door Opener, Other, Room for Oversized Vehicle
Garage Spaces 2.0
Fence 18, 22
Pool Pool - In Ground, Pool - Yes, 46
Utilities Available Other
View Golf Course, Hills, Other, 31
Roof Type Tile
Building
Story One Story
Foundation Concrete Slab
Sewer Septic Tank / Pump
Water Hot Water, Heater - Gas, District - Public
Others
Tax ID 3112026100000
Special Listing Condition Not Applicable

GET MORE INFORMATION
Joel Martinez
Property Connection Specialist | License ID: 02338033
Property Connection Specialist License ID: 02338033



