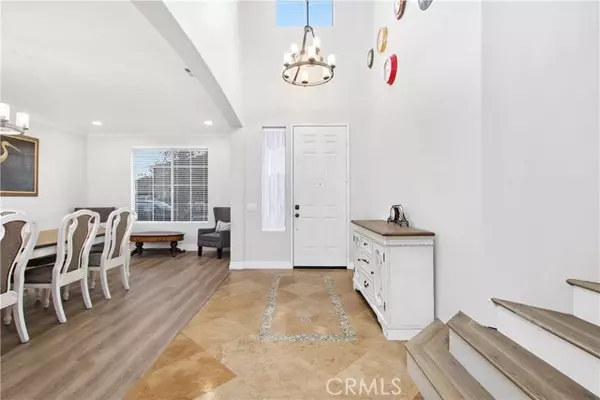UPDATED:
12/24/2024 05:28 PM
Key Details
Property Type Single Family Home
Sub Type Single Family Home
Listing Status Pending
Purchase Type For Sale
Square Footage 2,731 sqft
Price per Sqft $256
MLS Listing ID CRSW24241176
Bedrooms 5
Full Baths 3
Originating Board California Regional MLS
Year Built 2001
Lot Size 7,405 Sqft
Property Description
Location
State CA
County Riverside
Area Srcar - Southwest Riverside County
Zoning SP ZONE
Rooms
Dining Room Breakfast Bar, Formal Dining Room
Kitchen Pantry
Interior
Heating Central Forced Air
Cooling Central AC
Flooring Laminate
Fireplaces Type Family Room
Laundry In Laundry Room, Other
Exterior
Garage Spaces 3.0
Pool None
View Hills, Local/Neighborhood
Building
Water District - Public
Others
Tax ID 964201011
Special Listing Condition Not Applicable

GET MORE INFORMATION
Joel Martinez
Property Connection Specialist | License ID: 02338033
Property Connection Specialist License ID: 02338033



