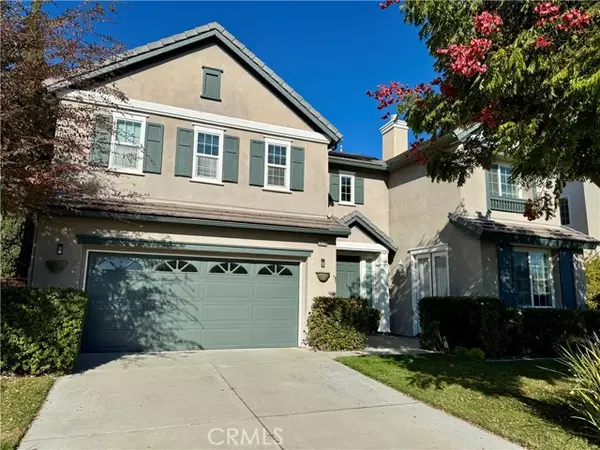UPDATED:
01/03/2025 01:45 AM
Key Details
Property Type Single Family Home
Sub Type Single Family Home
Listing Status Active
Purchase Type For Sale
Square Footage 3,327 sqft
Price per Sqft $252
MLS Listing ID CRSW24245075
Style Contemporary
Bedrooms 4
Full Baths 3
HOA Fees $49/mo
Originating Board California Regional MLS
Year Built 2003
Lot Size 6,534 Sqft
Property Description
Location
State CA
County Riverside
Area Srcar - Southwest Riverside County
Zoning SP ZONE
Rooms
Family Room Other
Dining Room Formal Dining Room
Kitchen Dishwasher, Hood Over Range, Microwave, Other, Oven Range - Gas, Refrigerator, Oven - Gas
Interior
Heating Central Forced Air
Cooling Central AC
Fireplaces Type Family Room
Laundry Upper Floor, Dryer
Exterior
Parking Features Garage, Other
Garage Spaces 2.0
Fence 2, Wood
Pool Community Facility
Utilities Available Electricity - On Site
View Greenbelt, Local/Neighborhood
Roof Type Tile
Building
Lot Description Corners Marked
Water Hot Water, Heater - Gas, District - Public
Architectural Style Contemporary
Others
Tax ID 957500041
Special Listing Condition Not Applicable

GET MORE INFORMATION
Joel Martinez
Property Connection Specialist | License ID: 02338033
Property Connection Specialist License ID: 02338033



